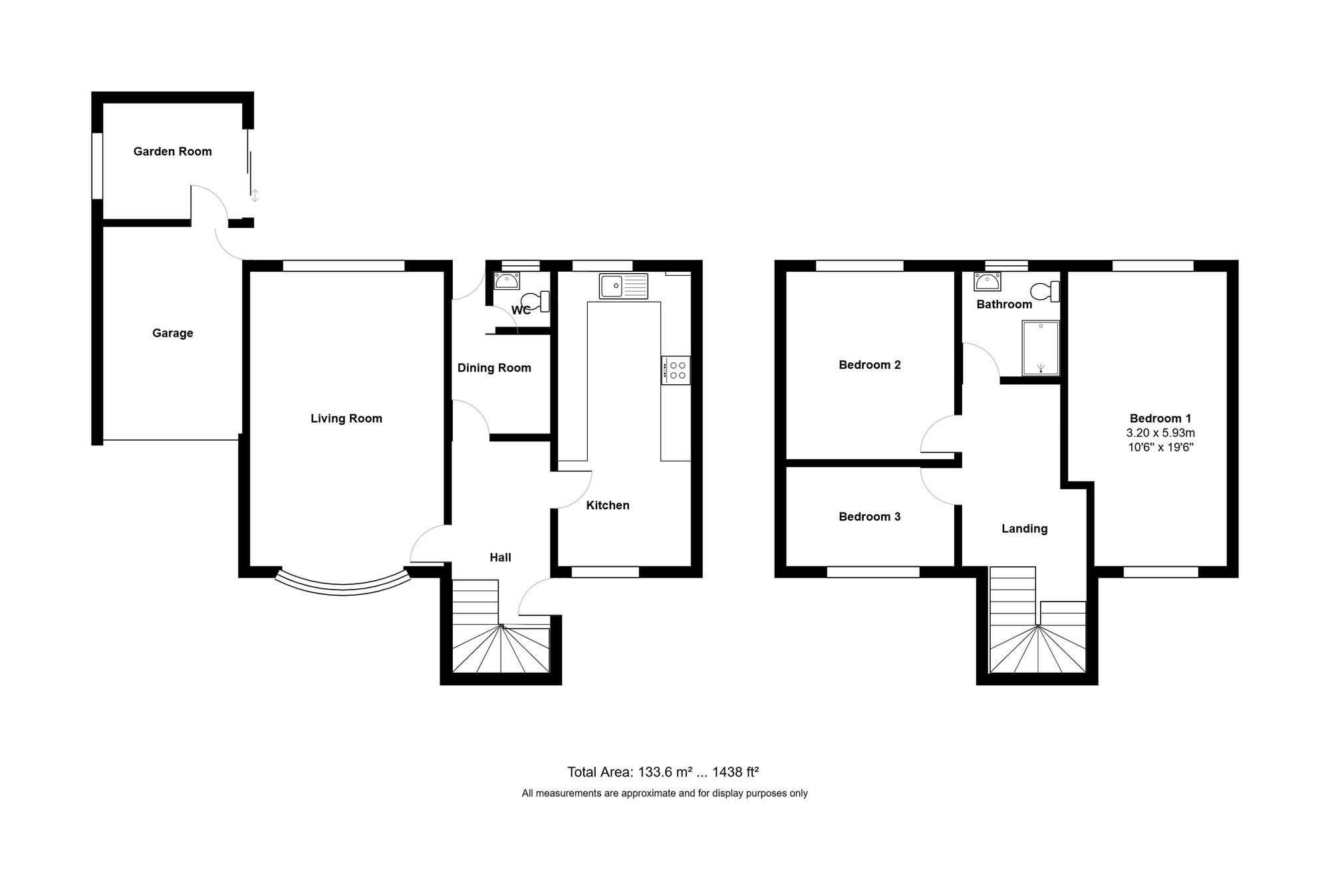Description
Welcome to this delightful 3-bedroom detached home, set opposite the tranquil entrance to Hockley Woods. Just a 30-second stroll to the serene woodland and a 1-minute walk to the highly regarded Hockley Primary School, this location blends convenience with natural beauty, making it perfect for families and nature lovers alike.
Parking is a breeze with space for 2-3 cars on the driveway and a secure garage for added convenience. The unique wrap-around garden design creates two distinct outdoor spaces, ideal for summer gatherings, al fresco dining, or simply unwinding in peace. Whether you’re hosting a barbecue or enjoying a quiet moment under the stars, this outdoor space has something for everyone.
Inside, the inviting living room features dual-aspect windows, filling the space with natural light and creating a warm, welcoming atmosphere. The downstairs w/c adds everyday convenience. There’s also exciting potential to extend into the garage and merge with the garden room, offering endless possibilities to make this home your own (subject to planning permissions).
Hockley Railway Station is just a 15-minute walk away, providing direct links to London Liverpool Street in around 50 minutes—perfect for professionals seeking a peaceful retreat after a busy day in the city. With parks, nature trails, and Hockley Woods just steps from your door, there’s no shortage of places to explore and enjoy.
This home truly combines practicality with tranquillity, offering a lifestyle where modern living meets natural charm. Don’t miss the chance to make it yours—contact us today to arrange a viewing!
Living Room
Reception Room
Kitchen/Breakfast Room
W/C
Bedroom 1
Bedroom 2
Bedroom 3
Bathroom
Garden Room
Details
Updated on April 7, 2025 at 9:07 pm- Property ID: be01595c-e6b4-4468-813a-e9545eaa6689
- Price: Guide Price £460,000.00
- Bedrooms: 3
- Rec Rooms: 2
- Bathrooms: 2
- Garages / Parking: Off street, Garage
- Property Status: For Sale
- Property Built (Approx): Unspecified
Features
- 15-minute walk to Hockley Railway Station, taking you to London Liverpool Street in around 50 minutes
- Close to Hockley Primary School - 1 minute walk
- Close to parks and nature for walks and things to do with the kids a short walk from the front door
- Detached 3 bedroom house
- Downstairs W/C
- Garden wraps around property, creating two garden areas
- Living room with dual aspect windows making it both bright and cozy
- Opposite entrance to Hockley Woods - 30 second walk
- Parking for 2 - 3 cars, plus garage
- Potential for extending into the garage and joining the garden room (Subject to Planning permission or building consent)
Overview
- 2
- 3
- 2
- Off street, Garage


























