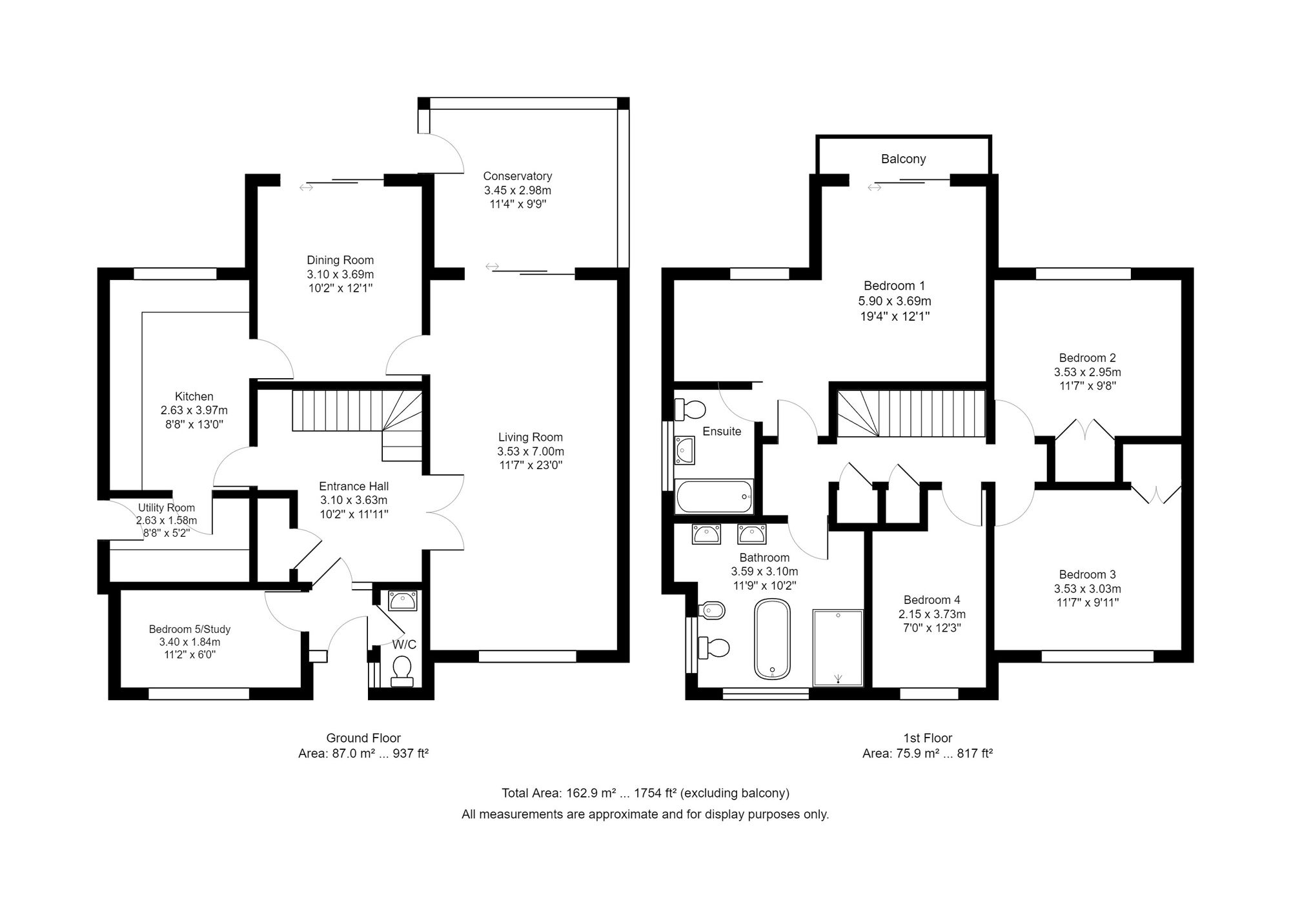Description
Introducing this wonderful 4/5-bedroom detached house, with a wealth of features. Nestled in a sought-after cul-de-sac with 4 reception rooms (Living room, dining room, conservatory, downstairs study), a detached double garage, driveway for 2 cars, south facing garden, a large family bathroom, large ensuite to the main bedroom as well as a balcony. All set on a quiet cul-de-sac.
The location of this property further adds to its appeal, with Rayleigh Station just a short 20-25-minute walk away, offering excellent transport links for commuters.
Additionally, the proximity to Sweyne Park Senior School, a mere 10-minute walk, provides a convenient and desirable educational option for families with school-aged children.
Around a 5-second walk from the front door is Sweyne Park. A large open field and play area, perfect for taking the dog for a walk or somewhere for the children to blow off steam (without the need to pile them in the car)
Upon arrival, the property greets you with a spacious driveway, providing parking for two cars, as well as a convenient two-car garage for additional storage, possible conversion (STPP) or additional parking.
The front entrance leads you past the downstairs study and w/c into a large entrance hall. The ground floor is thoughtfully arranged, comprising a large living room, a good size dining room, perfect for entertaining guests or enjoying family meals. There is also a Conservatory adding to the living space.
The culinary hub of this home is the inviting kitchen/breakfast room. Adjacent to the kitchen, a practical utility room provides the convenience of laundry facilities, ensuring that household tasks are carried out with ease. – This room may require some modernisation, however, there is plenty of scope and space to make this a wonderful space to cook, entertain or connect with the family.
Upstairs, you are greeted by four generously sized bedrooms, offering peaceful retreat for each member of the household.
The main bedroom features a large en-suite bathroom with shower over bath, providing a private sanctuary that is both luxurious and functional.
The remaining bedrooms share access to a large 5 piece family bathroom, further enhancing the comfort and convenience of this home.
For those who appreciate the outdoors, the property features a south-facing garden—perfect for enjoying the sunshine or hosting outdoor gatherings. Sectioned thoughtfully into different areas, with a large patio area for eating al-fresco or relaxing in the sun. A lawn area as as well as a separate play area.
This is a rare find and I can not wait to show you around!
Details
Updated on April 7, 2025 at 9:07 pm- Property ID: c0360bf4-30e0-4dac-ba2d-45283a48723d
- Price: Guide Price £600,000.00
- Property Size: 162 Sq M
- Bedrooms: 4
- Rec Rooms: 4
- Bathrooms: 3
- Garages / Parking: Double garage
- Property Status: Sold
- Property Built (Approx): 1970 - 1990
Features
- 4 Reception Rooms
- 4/5 bedrooms
- 5-10-minute walk to Sweyne Park Secondary School
- Close to Down Hall Primary School
- Corner plot next to Sweyne Park
- Detached Double Garage
- Ensuite - Downstairs W/C & a Large 5 piece bathroom suite with two sinks
- Guide Price £600,000 - £650,000
- Quiet location on a Cul-de-sac
- South Facing Garden
Overview
- 4
- 4
- 3
- Double garage
- 162



































