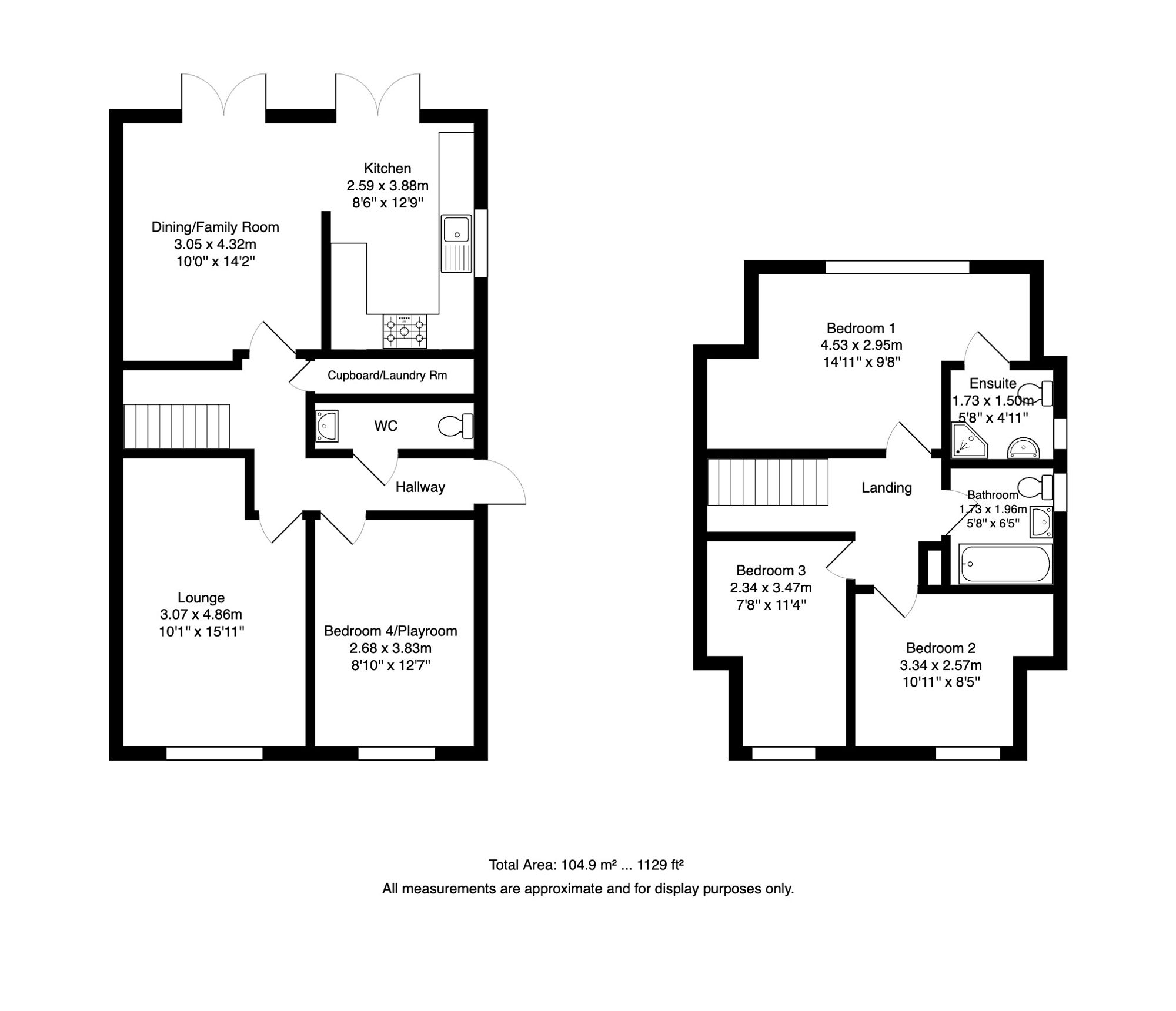Description
Nestled in the heart of a charming neighbourhood, this stunning 3/4-bedroom semi-detached house offers the perfect blend of modern comfort and family-friendly living.
This property presents a delightful combination of space and style.
Step inside to discover a welcoming open plan kitchen, dining, and family room – the hub of the home where countless memories will be made. The ground floor also features a convenient downstairs WC, and a cosy lounge, ideal for relaxing evenings with loved ones. Head upstairs to find a spacious main bedroom complete with its own en-suite, providing a peaceful retreat after a long day. Additionally, a garden summerhouse/office offers a tranquil workspace, detached garage, and driveway providing parking for 2/3 cars ensuring practicality is never compromised. Perfectly situated, this home is within easy reach of highly-regarded schools such as Downhall Primary, Edward Francis Primary also Sweyne and Fitz Wimarc secondary schools, and Rayleigh Train Station (Liverpool Street Line), making every-day commuting a breeze.
Outside, the property continues to impress with its exceptional outdoor space. Double doors from the kitchen lead into a meticulously landscaped garden, a serene oasis where al fresco gatherings and sunny afternoon barbecues await. The garden is a secure space and approximately 60 foot providing ample room for children to play freely, and adults to unwind in the fresh air. Whether it’s enjoying a morning coffee on the patio, tending to the flourishing flower beds, or unwinding in the garden summerhouse/office, every corner of this outdoor haven exudes tranquillity and charm. Embrace the convenience of a detached garage and driveway, ensuring parking dilemmas are a thing of the past.
This property has so much to offer and is in excellent decorative order, ready for a new family to move in. Guide price £450,000 – £475,000. Call today to arrange a viewing.
Lounge
Kitchen
Kitchen/Dining/Family Room
Downstairs WC
Details
Updated on April 7, 2025 at 9:07 pm- Property ID: e1fd73ef-2f22-4285-9db0-7da82b59ab33
- Price: Guide Price £475,000.00
- Bedrooms: 4
- Rec Rooms: 2
- Bathrooms: 3
- Garages / Parking: Garage, Off street, Driveway, On street
- Property Type: Semi-Detached House
- Property Status: Sold
- Property Built (Approx): 1960 - 1970
Overview
- Semi-Detached House
- 2
- 4
- 3
- Garage, Off street, Driveway, On street
- C
- EPC Rating




































