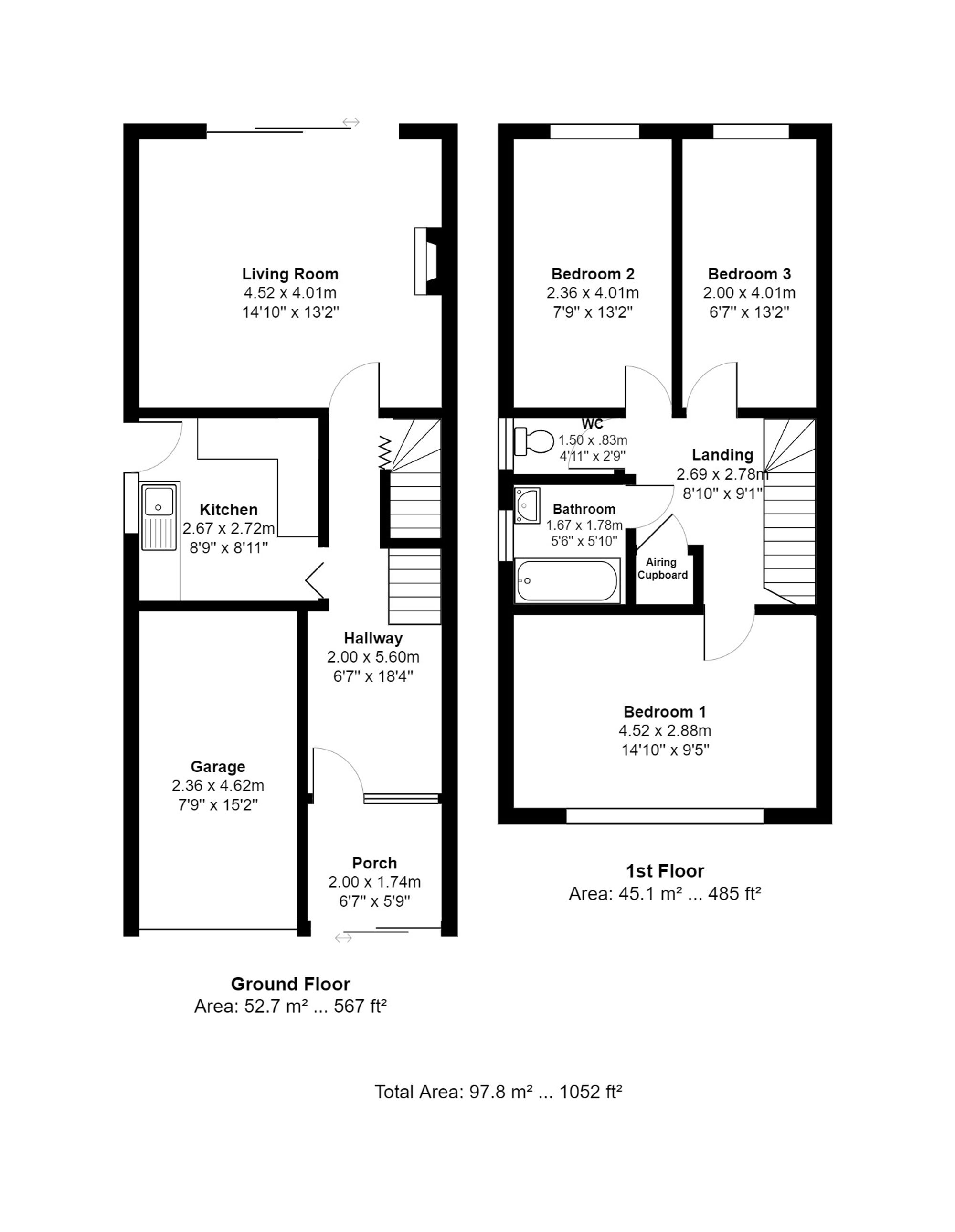Description
End of Chain home! Nestled in a quiet cul-de-sac, this charming 3-bedroom semi-detached house presents a wonderful opportunity for those seeking a blank canvas to make their mark. Boasting an integral garage ripe for conversion (subject to planning permission), a driveway providing ample space for 1-2 cars, and a generous 60ft west facing garden, this property offers endless possibilities for creating your dream home.
The proximity to Glebe Primary School just a 30-second stroll away, Sweyne Park Secondary School a mere 5-minute walk, and Rayleigh Station with direct links to London Liverpool Street in under an hour, make this home ideal for families and commuters alike. With Rayleigh High Street a leisurely 10-minute walk, convenience is truly at your doorstep.
The outdoor space of this property is equally enticing, with a low maintenance garden that backs onto a tranquil field, offering a perfect setting for relaxation and outdoor activities. Whether you envision hosting summer barbeques in the spacious garden or enjoying quiet moments amidst nature, this property caters to your every need.
This property is a rare find with its blend of potential, location, and space – seize the chance to make it yours today. Viewing is highly recommended to fully appreciate the charm and potential this property holds.
Details
Updated on April 7, 2025 at 9:07 pm- Property ID: 1ac162b7-7282-4a0c-b460-08c52ffcdac3
- Price: Guide Price £340,000.00
- Property Size: 114 Sq M
- Bedrooms: 3
- Room: 1
- Bathroom: 1
- Garages / Parking: Garage, Driveway
- Property Type: Semi-Detached House
- Property Status: Sold
- Property Built (Approx): 1960 - 1970
Features
- 10-minute walk to Rayleigh High Street
- 30 second walk to Glebe Primary School
- 5-minute walk to Rayleigh Station taking you to London Liverpool Street in under an hour
- 5-minute walk to Sweyne Park Secondary school
- 60ft West facing garden backing
- Driveway to the front of the property for 1/2 cars
- End of chain with modernisation required with huge potential
- Integral Garage could be converted into the house (Subject to planning permission)
- Large main bedroom
- Set on a cul-de-sac
Overview
- Semi-Detached House
- 1
- 3
- 1
- Garage, Driveway
- 114






















