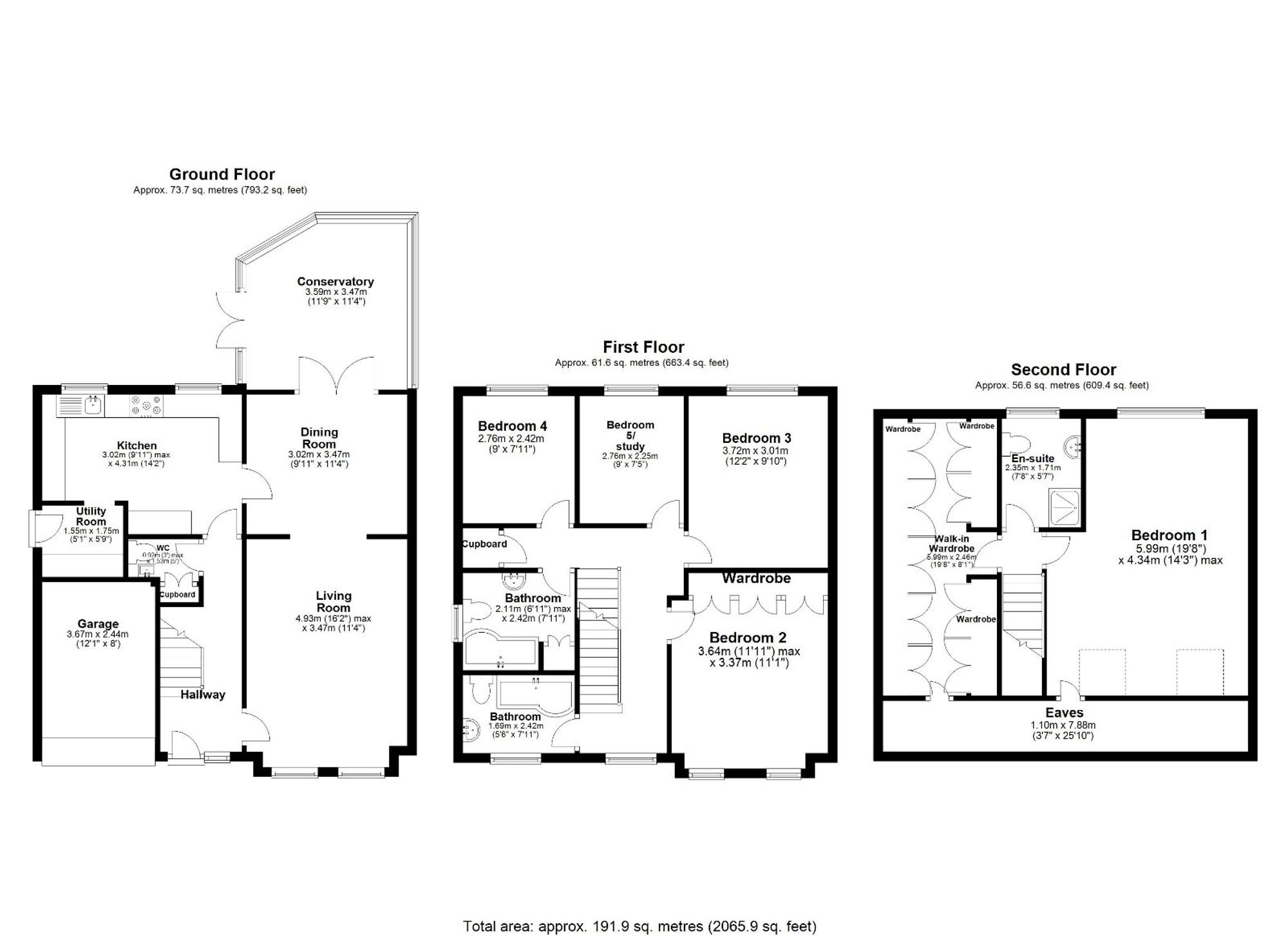Description
Welcome to this stunning detached house that exudes elegance and offers a range of impressive features, set out over 2000sqft with an incredibly well-designed 2nd floor. 5/6 double bedrooms, 3 bathrooms, downstairs w/c and integral garage as well as electric car charging outlet are just some of the features in the beautiful home, before we look further, let’s look at what is on offer locally. Guide Price – £650,000 = £700,000
Located in the desirable area of Rayleigh, this home offers a prime location with easy access to a range of amenities. Within a short walk from your front door, you’ll find King Georges Park, a sprawling green space perfect for leisurely strolls and outdoor activities. The vibrant town centre, just a 10-minute walk away, features a delightful restaurant and café culture, along with a mix of independent shops and well-known chains. Nearby, there is a convenient parade of shops for any last-minute needs or indulgences.
Rayleigh Station is only a 5-minute walk away which takes you to London Liverpool Street in under an hour.
Some fantastic schools are also within walking distance from the front door, namely Sweyne Park Secondary School and Glebe Primary School.
Nestled on a corner plot, this exceptional home boasts a beautifully landscaped garden that surrounds the house, creating a serene and inviting atmosphere. As you approach, you’ll notice the integral garage and parking area, providing ample space for two cars as well as a car charging point and so much kerb appeal.
Step inside, and you’ll be greeted by a sense of quality that is seen throughout. The ground floor offers a large living room, perfect for relaxing and entertaining. Its generous proportions provide plenty of space for comfortable seating arrangements and create a warm and cosy feel to the space.
Continue through the house, and you’ll discover a beautiful dining room, providing a great space for entertaining or eating with the family. Adjacent to the dining room, a conservatory adds a touch of charm and provides a tranquil space to relax. There has been planning permission granted for a ground floor rear extension.
Next you’ll find a modern kitchen that is as functional as it is stylish. It features contemporary finishes with quartz worktops and integrated appliances. There is plenty of worktop space to try out those ingredient heavy recipes and the cupboard space to store the utensils. Completing the ground floor is a utility area and a w/c.
Making your way to the first floor, you’ll find four spacious double bedrooms, each offering a peaceful retreat for rest and relaxation. These bedrooms ensure ample space for furnishings and personalization to suit your individual needs. Two bathrooms are on the first floor, providing convenience and comfort for the whole family.
As you ascend to the second floor, you’ll be delighted to find a thoughtfully converted loft space that has been transformed into an exceptionally well-designed area. This natural and airy second floor features a large bedroom with dual aspect windows, filling the room with an abundance of natural light. It provides a serene and private haven for relaxation. Additionally, a shower room is conveniently located on this floor, ensuring convenience and functionality. A large walk-in wardrobe adds a touch of luxury, providing ample space for storing clothing and accessories.
Outside, the landscaped garden surrounds the property, offering a peaceful retreat and a picturesque backdrop for outdoor activities and gatherings. The corner plot location adds to the privacy and charm of this beautiful home.
This detached house offers a harmonious blend of style, functionality, and tranquillity. Don’t miss the opportunity to make this remarkable property your own and experience a truly elevated living experience.
Details
Updated on April 7, 2025 at 9:07 pm- Property ID: 60eb60ba-31fe-4587-ad9e-0b275e976474
- Price: Prices From £650,000.00
- Property Size: 191 Sq M
- Bedrooms: 4
- Rec Rooms: 2
- Bathrooms: 4
- Property Type: Detached House
- Property Status: Sold
- Council Tax Cost: 2537
Features
- 10/15 minute walk to Rayleigh High Street
- 5-minute walk to Rayleigh Station, providing quick access to London Liverpool Street
- 5/6 double bedrooms and three bathrooms
- Beautifully landscaped garden surrounding the property
- Excellent schools nearby, including Sweyne Park Secondary School and Glebe Primary School
- Guide Price - £650,000 - £700,000
- Large living room and separate dining room for entertaining, plus a conservatory
- Parking for 2 cars, electric car charging point and an integral garage
- Spacious property spanning over 2000 sqft, with planning permission granted for a ground floor extension
- Thoughtfully converted 2nd floor with a dual-aspect bedroom, shower room, and walk-in wardrobe.
Overview
- Detached House
- 2
- 4
- 4
- 191



































