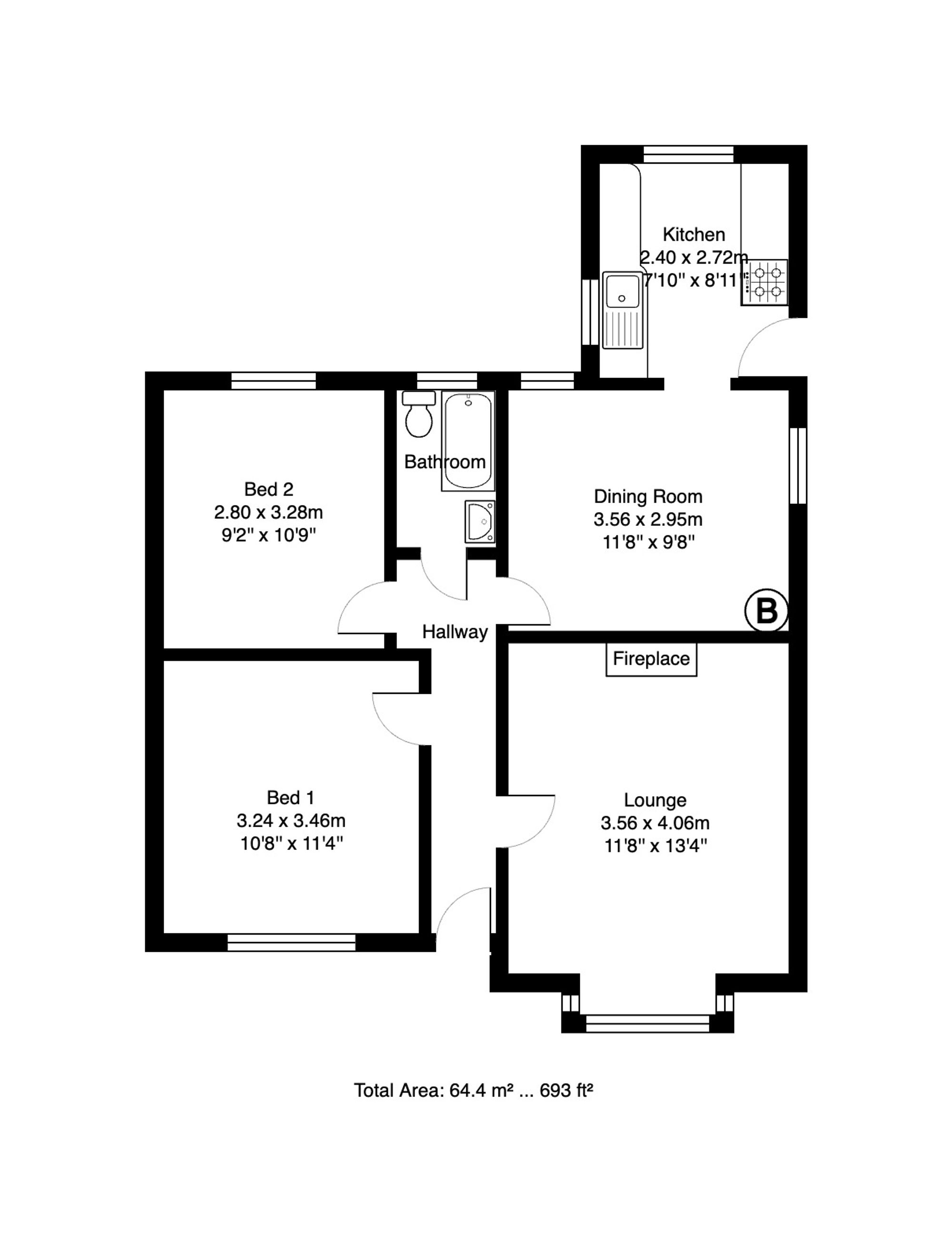St. Georges Drive, Westcliff-On-Sea, SS0
St. Georges Drive, Westcliff-On-Sea, SS0
Details
Updated on November 21, 2024 at 1:49 pm- Property ID: 58d24138-c56f-44c9-a0a2-d2a6631e63b0
- Price: Guide Price £300,000.00
- Property Size: 55 Sq M
- Bedrooms: 2
- Garages / Parking: Garage
- Property Type: Bungalow
- Property Status: Sold STC
Description
Welcome to this delightful 2 bedroom semi detached bungalow, with 2 reception rooms, off street parking and a garage, all set in a super location in Westcliff on Sea, and with NO ONWARD CHAIN!
St Georges Drive is a nice quiet road just off Prittlewell Chase, very close to Southend Hospital and also Southend High School for boys. Nearby, there are a number of parks, Priory Park being the main attraction where there is something for everyone, and a place where special outdoor events take place during the summer months. In less than 20 mins you can walk to Prittlewell Train Station, which is on the Liverpool Street line, taking you to London in less than an hour, and if you hop into the car, London Southend Airport is only a 5 min drive away.
Once you step inside the home, there are 2 double bedrooms, one is at the front of the property and the other is at the rear, as you will notice on the floor plan. The lounge is a good size with a feature bay window to the front allowing plenty of light to flood into the room, all the windows are double glazed throughout the property.
At the end of the hallway is the bathroom, which has a bath and a shower above. Next door to that is the dining room which is big enough for a table and chairs and a small sofa, has dual aspect windows to the side and the back and is the perfect space for evening meals or entertaining guests. Leading off the dining room is the kitchen looking out to the back of the property, and a side door leading out to the large garden.
The garden is mostly lawn, mature shrubs, and is where you will find the garage, offering a great storage space or potential to become a home office.
To the front of the property provides plenty of off road parking for 3-4 cars, as it is all paved.
This is a project property, with loads of potential to make a super family home.
Energy Class
- Current Energy Rating: D
- .:
- EPC Current Rating: 59.0
- EPC Potential Rating: 89.0
- A
- B
- C
-
| Energy Performance Rating DD
- E
- F
- G
Mortgage Calculator
- Down Payment
- Loan Amount
- Monthly Mortgage Payment
- Monthly HOA Fees

















































