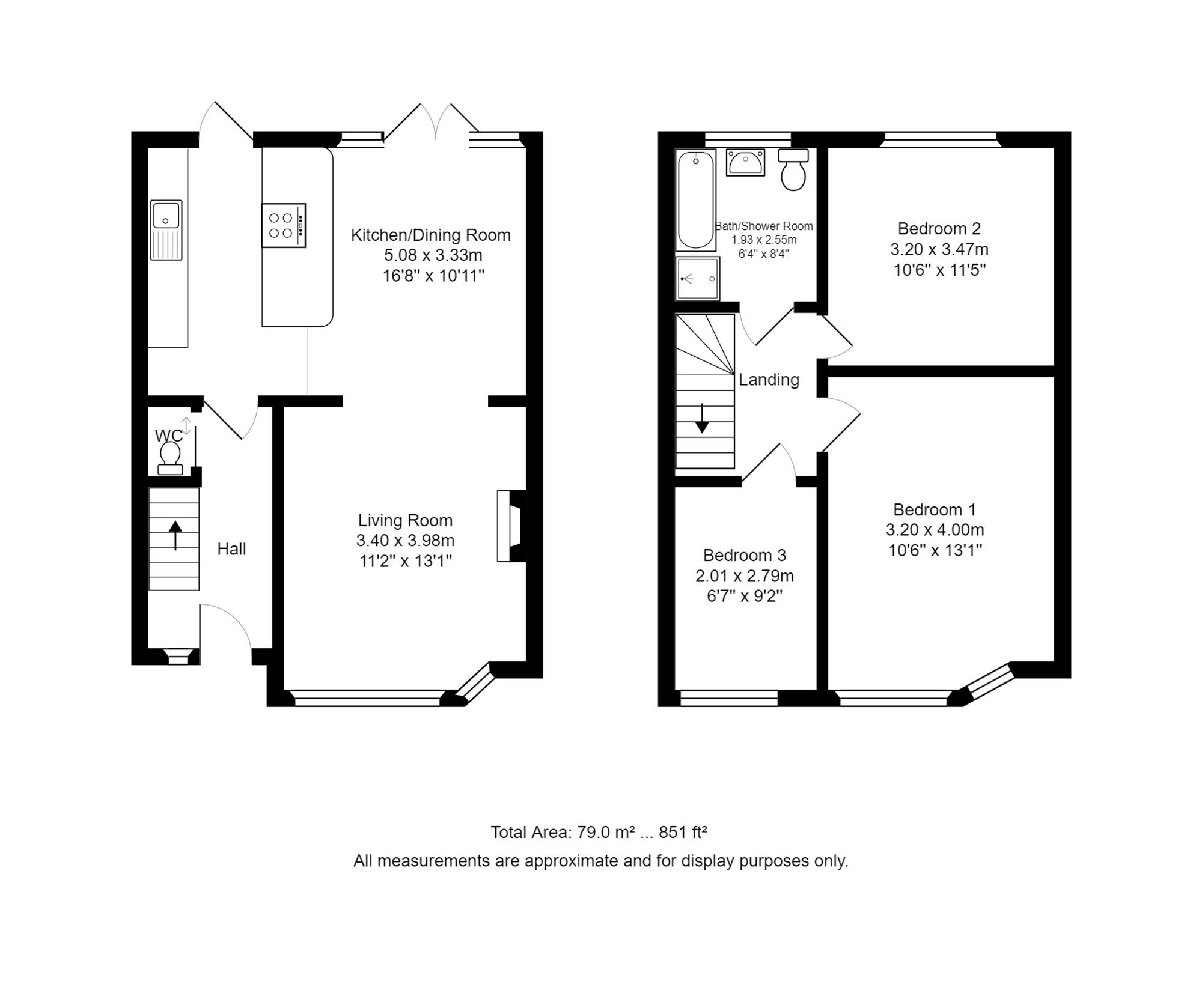Broad Oak Way, Rayleigh, SS6
Broad Oak Way, Rayleigh, SS6
Details
Updated on February 22, 2025 at 3:55 pm- Property ID: ec1d0d32-1693-4528-aae3-6aedb6717be3
- Price: Guide Price £400,000.00
- Bedrooms: 3
- Rec Rooms: 2
- Bathrooms: 2
- Garages / Parking: Driveway, On street
- Property Status: Sold STC
- Property Built (Approx): 1910 - 1940
Description
Nestled in a sought-after neighbourhood, this stunning 3-bedroom semi-detached house presents a fantastic opportunity for families and professionals alike and is offered with no onward chain!
Situated within walking distance to Grove Wood Primary, Rayleigh Primary, and Edward Francis Primary, families will appreciate the convenience of these top-rated schools just a stone’s throw away. For older students, Fitzwimarc Secondary School is also within easy reach, making the daily school run a breeze. For commuters, Rayleigh Train station is a 20 min walk and serves the London Liverpool Street line.
The current owners have made some impressive improvements to the property, opening the layout to provide a spacious open plan kitchen, dining and living area. It is beautifully decorated and perfect for entertaining guests or relaxing with loved ones.
The property also features a convenient downstairs WC, a brand-new boiler and radiators, ensuring warmth, comfort and efficiency all year round.
Upstairs, the bathroom offers a luxurious retreat with the inclusion of a separate shower, and bath, ideal for unwinding after a long day. There are 3 bedrooms, 2 are doubles and the smaller room is currently being used as a walk in dressing room, but could easily be converted to a nursery or office to suit your lifestyle.
Outside, this property truly shines with a good size garden, and patio area perfect for al fresco dining, and a safe place for childern to play. The expansive driveway accommodating 2 to 3 cars, provides ample parking space for residents and visitors alike.
With a guide price of £400,000 to £450,000, this property boasts a seamless blend of modern convenience and traditional charm. Don’t miss your chance to make this house your home and experience the delightful lifestyle it has to offer.
Kitchen/Dining Room
Open plan kitchen/dining room leading out to garden.
Lounge area
Cosy lounge with bay window to the front.
Downstairs WC
Kitchen/Dining Room
Dining and kitchen with herringbone floor and doors leading out to garden.
Family Bath/Shower Room
Bathroom and separate shower.
Bedroom 1
Main bedroom with wooden floor and blinds.
Bedroom 2
Bedroom 2 with wood panelling to one wall, and fitted blinds
Bedroom 3/Dressing Room
Currently being used as a dressing room, a versatile space, which could be a nursery, or home office.
Mortgage Calculator
- Down Payment
- Loan Amount
- Monthly Mortgage Payment
- Monthly HOA Fees























































