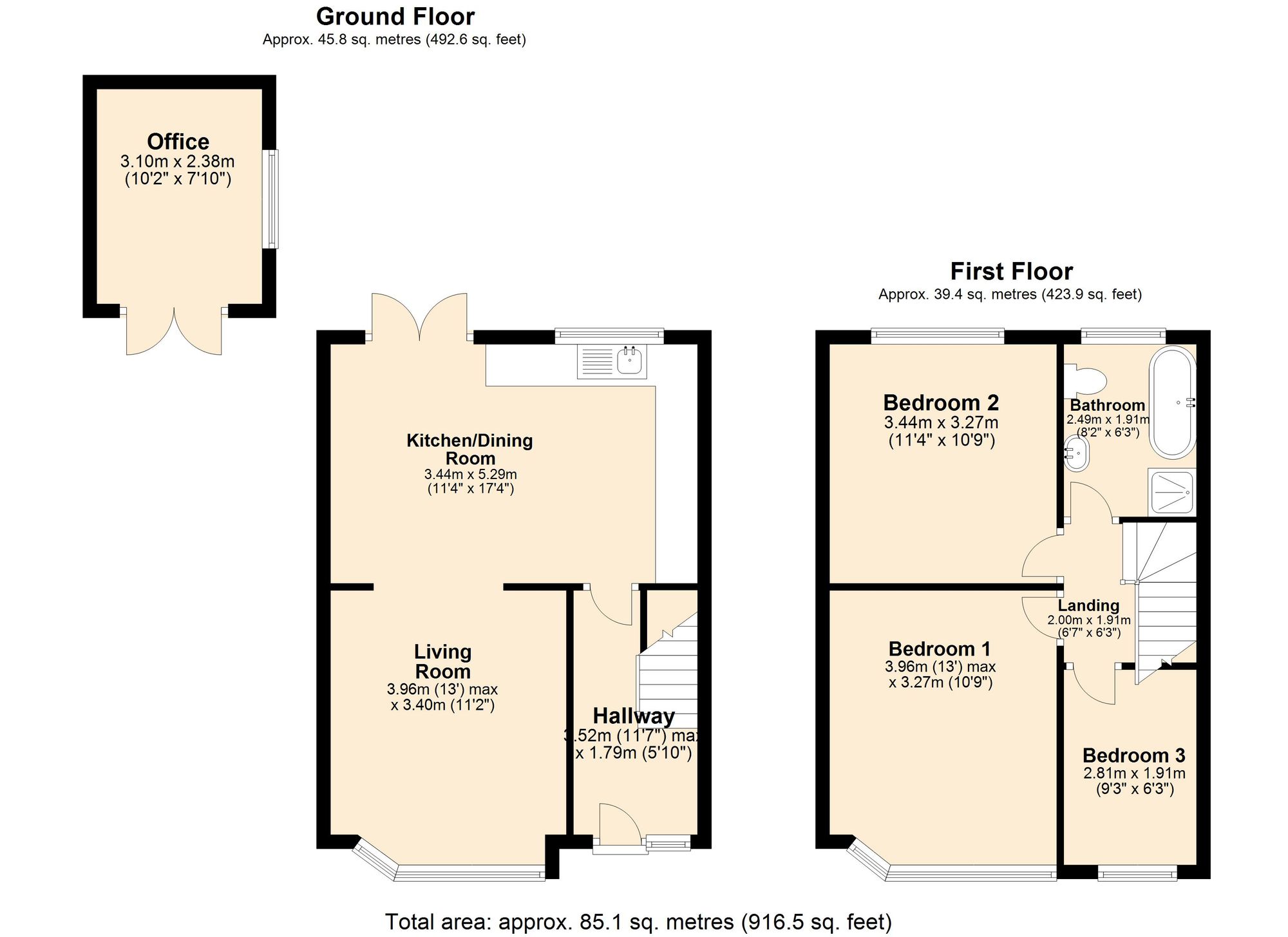Broad Oak Way, Rayleigh, SS6
Broad Oak Way, Rayleigh, SS6
Details
Updated on February 4, 2025 at 6:04 pm- Property ID: 397b3a8c-12d1-4347-b26a-70359a9a3118
- Price: Guide Price £400,000.00
- Bedrooms: 3
- Room: 1
- Bathroom: 1
- Garages / Parking: Driveway
- Property Status: Sold STC
- Property Built (Approx): 1940 - 1960
Description
If you are looking for; a three-bedroom family home, completely refurbished, ready to move in and in a prime position for literally everything in Rayleigh, then you can stop looking any further as you have just found it!
Let’s start with the location, Broad Oak Way is situated just off Queens Road, with easy access to a parade of shops on Eastwood Road, a short walk to Rayleigh town centre and where you can reach Rayleigh station with ease.
You’re on top of everything from a Bus Stop, Doctor’s Surgery, Hairdressers, Supermarket, nursery and Chemist. You name it, chances are it’s there.
And what about schools? Well – you are spoilt for choice, for the primary years you have Grovewood Primary closest, followed by Edward Francis and Wyburn’s shortly behind and for secondary Fitzwimarc is within easy walking distance as well.
So, what about the house itself?
To the front, there is ample parking along with street parking. As you enter the property you have a bright and spacious hallway with understairs storage drawers.
You then walk into the kitchen – a large entertainment space, bright and opening onto the garden. The kitchen is a modern blue colour with contrasting worktops and splashback as well as ample storage and some modern extras such as a dishwasher, water softener and plumbing for a Fridge freezer.
The dining room end opens into the modern lounge, with a large window allowing natural light to flood in and with a full media feature wall (complete with storage) this room is perfect for those cosy nights and a Netflix binge OR for entertaining family during summer BBQ’s allowing you to flow through the downstairs and garden.
Upstairs we have two double bedrooms with the main bedroom offering built in storage. The third bedroom is also a great sized room with clever built in storage to maximise space.
The bathroom is modern and bright with a full shower plus the addition of a bath catering for all the family.
Then there’s the garden, one of this homes best features. Whether you prefer a huge patio to soak up the sun and grass for the kids to roll about on. This garden has it all.
Not a sun seeker? That’s fine, the garden room has a shaded space perfect to enjoy the fresh air but in the shade. Plus, you have the addition of the garden room itself! Insulated, powered, heated and with a hard wired ethernet cable it makes it perfect for use all year round. Whether you choose working from home, potentially starting your own business or just a room to hide away from the kids (or to hide them in!!!!). PLUS, there is a tool shed to the rear of this meaning space has been maximised all with its own use.
Overall, it may sound cliche, but this home is truly not one to be missed!
Lounge
Kitchen Diner
Entrance Hall
Bedroom One
Bedroom Two
Bedroom Three
Bathroom
Study
Energy Class
- Current Energy Rating: D
- .:
- EPC Current Rating: 62.0
- EPC Potential Rating: 86.0
- A
- B
- C
-
| Energy Performance Rating DD
- E
- F
- G
Mortgage Calculator
- Down Payment
- Loan Amount
- Monthly Mortgage Payment
- Monthly HOA Fees































































