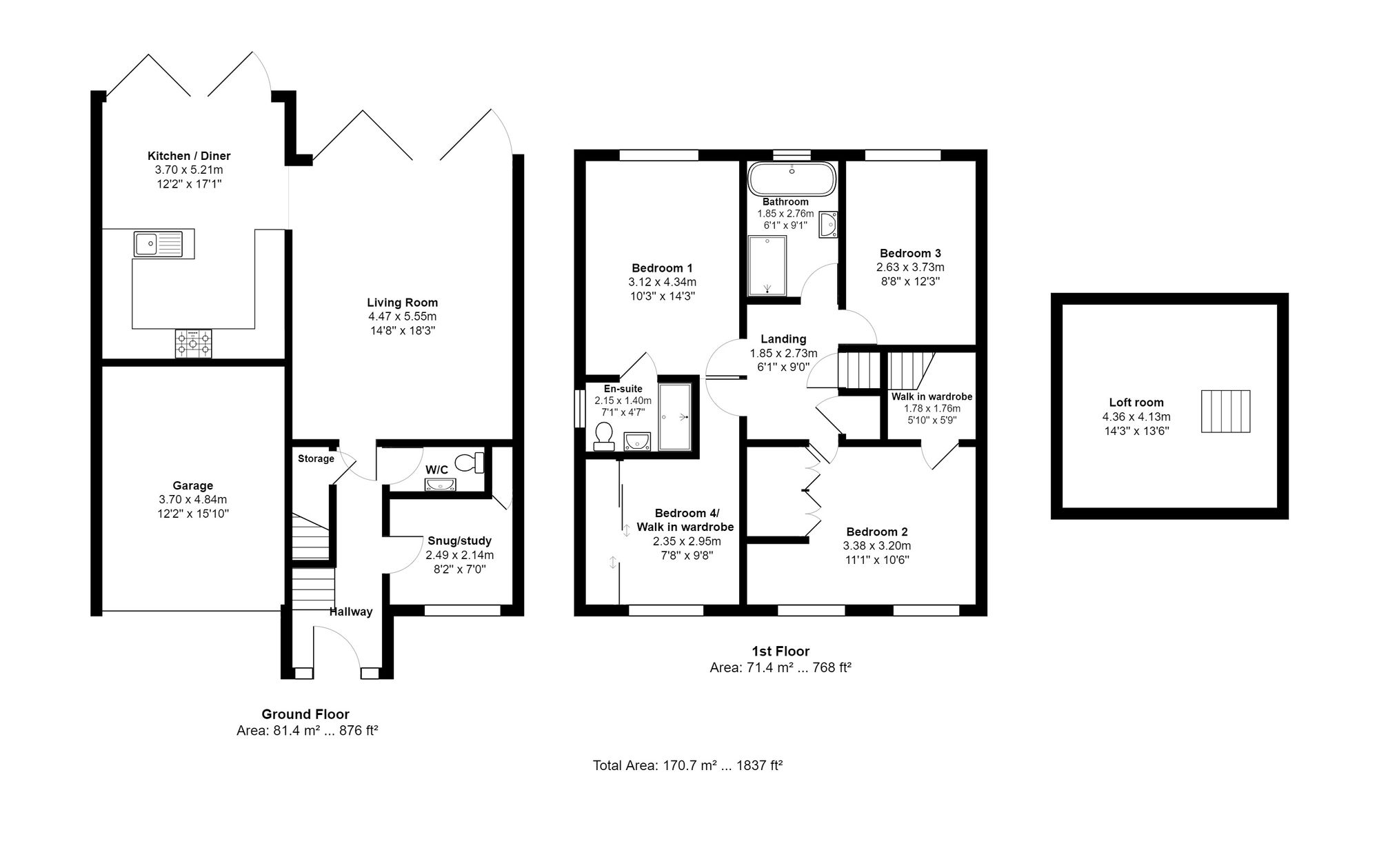Crouch View Grove, Hullbridge, SS5
Crouch View Grove, Hullbridge, SS5
Details
Updated on September 7, 2024 at 8:12 pm- Property ID: 351b0ab7-d760-4bf7-9a7e-43556a648fb2
- Price: Guide Price £475,000.00
- Property Size: 96 Sq Ft
- Bedrooms: 4
- Rec Rooms: 2
- Bathrooms: 2
- Garages / Parking: Garage
- Property Type: Semi-Detached House
- Property Status: Sold STC
- Property Built (Approx): 1960 - 1970
Description
Nestled in a quiet corner of Hullbridge, this 3/4-bedroom semi-detached house presents a fantastic opportunity for those seeking a high-quality home with ample space. With underfloor heating throughout the downstairs, water softener, integrated ceiling speakers in living room, kitchen, bathroom, ensuite, main bedroom, a large integral garage, landscaped West-facing garden, downstairs w/c, modern ensuite to main bedroom, brand new high end bathroom, open plan kitchen/diner, two sets of bifold doors, snug/study, finished loft space and large driveway for 2/3 cars, as well as so much more!
Sitting next to Kendal Park and the River Crouch. You will step out your front door almost directly into Kendal Park (around a 30 second walk from your front door) This is a Nature reserve that runs along the bank of the River Crouch, there are small grass areas breaking up the woodland. A perfect place for a family day out exploring the woods and maybe a picnic..
Walk along the River to your left and you will take in unspoilt views of the scenery between Hullbridge and neighbouring Battlesbridge. Walk to the right and you pass the Smugglers Den hostelry heading towards the Anchor pub, which is the pinnacle of Hullbridge, where the main village meets the river. This upmarket restaurant/pub spilling out on to the banks of the river is a wonderful place to have a meal or a drink and you won’t have to discuss who is driving home!
Next to the Anchor join a bridle path which takes you to Hullbridge Park, a large open field and play area. Bridal paths weave around Hullbridge, highlighting the village/country feel that makes the area so attractive.
The Village of Hullbridge centred around the Ferry Road has two Co-Op supermarkets, many other convenience stores, restaurants, takeaways, a dentist, optician and a doctor’s surgery.
in Hullbridge for schools there is Riverside Primary School. Within the School catchment area from this home are some of the schools in Rayleigh (around a 5-minute drive), Downhall Primary School and Sweyne Park Senior School.
From this home you are within even distance between both Rayleigh & Hockley Train Station (around a 10-minute drive) taking you to London Liverpool Street in under an hour. Rayleigh can be reached via the number 20 bus.
Now we have explored the area a little, let’s take a walk around this beautifully presented home.
From arriving at the property, to walking through the front door, you will notice that no expense has been spared.
The large driveway and garage offer plenty of space for parking.
Through the front door, the finish is impeccable and almost brand new. The downstairs office would also make a nice snug room, or play room for the children’s toys to be shut away. The downstairs w/c, is stunning!
At the end of the hallway the house opens up onto the living space. The large living room, has beautiful features liked recessed lighting, built in tv unit and fireplace, integrated speakers in the ceiling and underfloor heating, that add to the quality and finish of this room. Bi-folds allow this room to open up with the outside on those summer days!
Flowing around to the open plan kitchen/dining room. Again with bi-fold doors on to the garden that makes eating inside feel like you are eating al-fresco! The kitchen as you expect is heigh end with integrated appliances, plenty of worktop space and storage space throughout. This is a perfect space for connecting with the family or entertaining guests over for dinner.
Upstairs there are 3/ 4 bedrooms. The 4th bedroom is currently the walk in wardrobe for bedroom 1, making this space extremely elegant if you don’t need all 4 bedrooms. Also Bedroom 1 features a large ensuite with dual shower.
Bedrooms 2 & 3 are both doubles, however, bedroom 2 has its own walk in wardrobe and two windows that adds to the space and light in this room.
The main bathroom is beautifully finished throughout, with a separate bath and walk in shower. It is simply stunning as well as practical for a home like this.
Lastly off from the landing is the stairs leading up to the loft, this is boarded out with light and power, great for storage or whatever you feel this space could be to suit your needs.
With such a unique and well-considered array of features both indoors and outdoors, early viewing is highly recommended.
I can’t wait to show you around!
Mortgage Calculator
- Down Payment
- Loan Amount
- Monthly Mortgage Payment
- Monthly HOA Fees



















































































