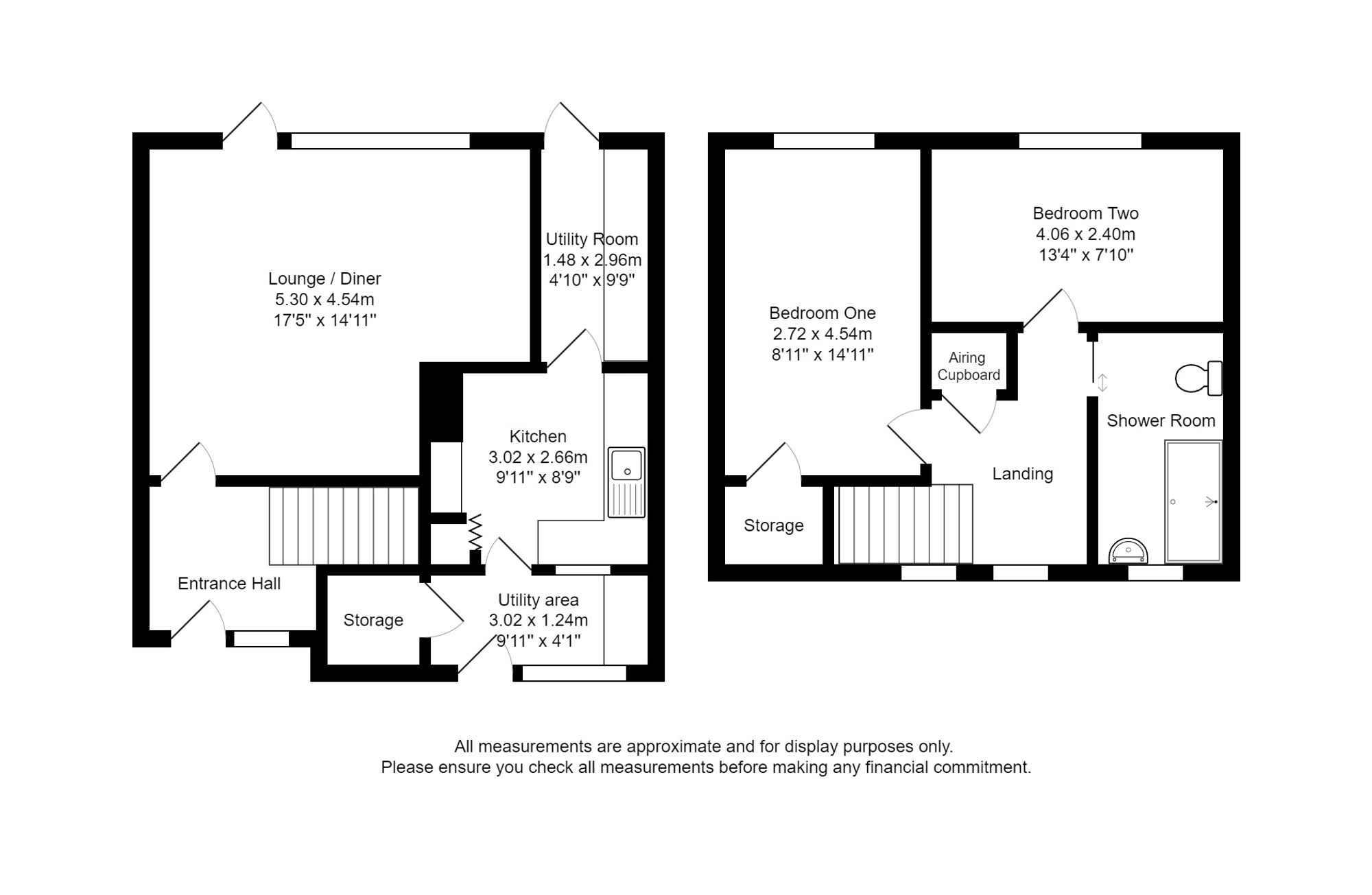Dengayne, Basildon, SS14
Dengayne, Basildon, SS14
Details
Updated on September 16, 2024 at 11:32 am- Property ID: 593bba07-c2dc-443d-ac5d-0e8bcf91ddd1
- Price: In Excess of £275,000.00
- Property Size: 74 Sq Ft
- Bedrooms: 2
- Room: 1
- Bathroom: 1
- Garages / Parking: Driveway
- Property Type: Terraced House
- Property Status: Sold STC
- Property Built (Approx): 1940 - 1960
Description
Situated in the heart of Basildon, this charming 2-bedroom terraced house on Dengayne offers a blend of comfort and convenience. The property is perfectly located near essential amenities, including shops just a couple of minutes’ walk away, schools, and transport links. It is only a 30-minute walk to Basildon Town Centre and Basildon Train Station, providing excellent rail connections to London, making it ideal for commuters.
The local bus routes are easily accessible, enhancing the connectivity further. For daily shopping needs, Stacey’s Corner, a local parade of shops, is just a 15-minute walk away. Additionally, Basildon Hospital is conveniently located around a 40-minute walk from the property. Sports enthusiasts will appreciate the proximity to Basildon Sporting Village, which offers a wide range of facilities and activities and is just a 35-minute walk away.
Families will appreciate the proximity to well-regarded schools, such as Greenstead Infant and Primary School, just a 10-minute walk away, and Basildon Lower Academy, which is around an 8-minute walk, ensuring easy school runs.
Downstairs, the property offers a large lounge diner, offering ample space for relaxation and entertaining. The well-equipped kitchen is complemented by two separate utility rooms, providing additional convenience and storage. The entrance hall welcomes you into this warm and inviting home. Upstairs this delightful home features two spacious double bedrooms, with the master bedroom including a large storage room, perfect for keeping your belongings organized. The upstairs shower room is modern and functional, catering to your daily needs.
Outside, the property benefits from parking for two cars and a large, well-maintained garden with a shed at the bottom, ideal for outdoor activities and storage.
While the property requires modernisation, it has huge potential as it stands, with further possibilities to extend (subject to the correct permissions). With its practical layout and excellent location, this home is a perfect choice.
Lounge Diner
Kitchen
Utility Room(s)
Landing
Bedroom One
Bedroom Two
Shower Room
Mortgage Calculator
- Down Payment
- Loan Amount
- Monthly Mortgage Payment
- Monthly HOA Fees


















































