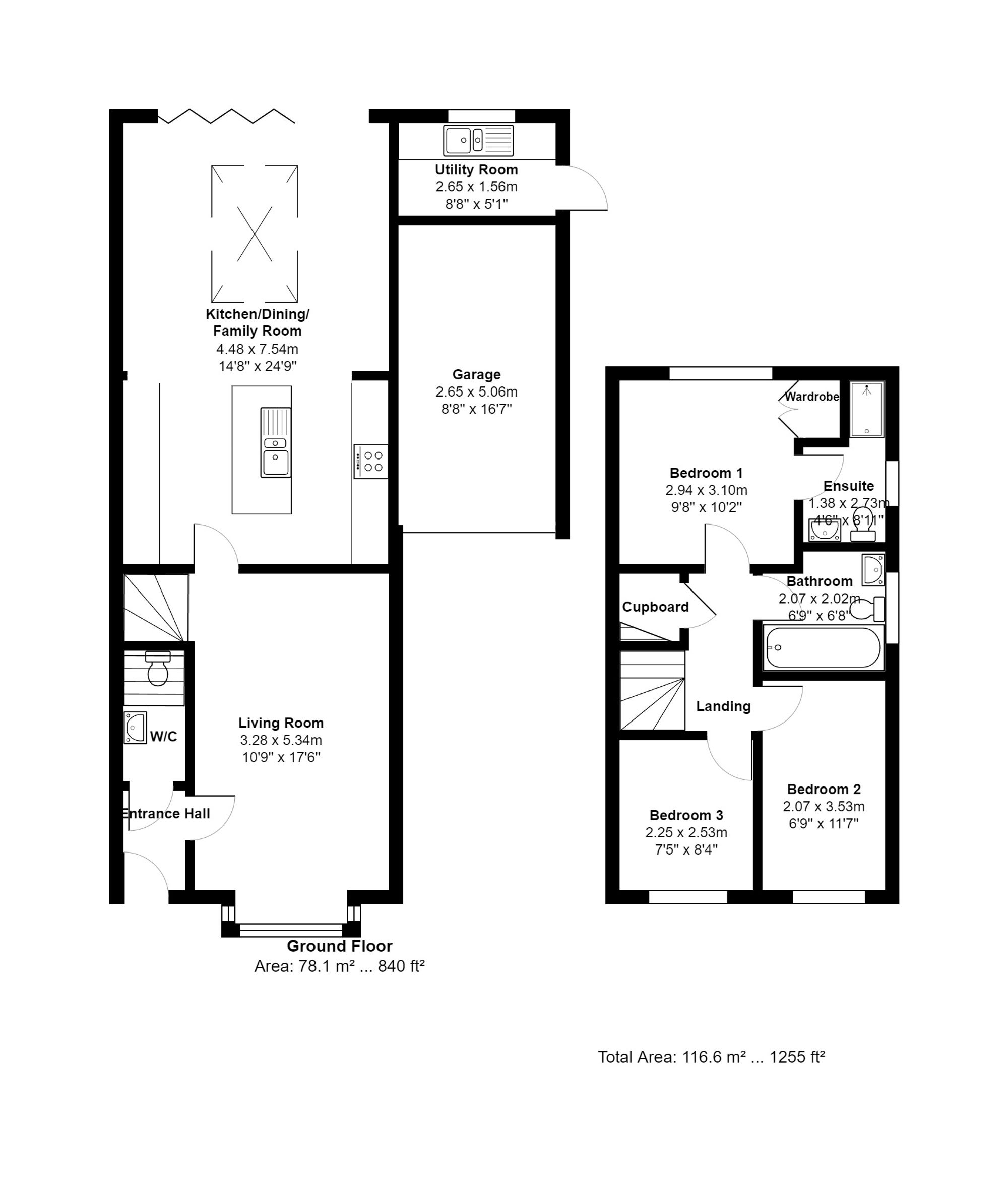Stirling Close, Rayleigh, SS6
Stirling Close, Rayleigh, SS6
Details
Updated on December 3, 2024 at 12:01 am- Property ID: 4d2f3af2-b416-4599-82c7-6316a5eccc03
- Price: £450,000.00
- Property Size: 116 Sq M
- Bedrooms: 3
- Rec Rooms: 2
- Bathrooms: 3
- Garages / Parking: Garage, Driveway
- Property Type: Semi-Detached House
- Property Status: Sold STC
- Property Built (Approx): 1990s
Description
Step into a world of comfort and style with this charming 3-bedroom home situated in a quiet cul-de-sac set back privately off the road, with an extended living space making the downstairs perfect for family and entertaining, utility room, garage, plenty of parking and downstairs w/c.
Within walking distance of both primary and secondary schools, such as St Nicholas Church of England primary, and Sweyne Park School, this location appeals to families with children of all ages, and for commuters too, as it’s just a 23 min walk to Rayleigh Station. If you hop in the car, within 5 minutes you could be at Rayleigh High Street or Asda Supermarket for the weekly shop, plus there is a Tesco express within a short walk for your convenience.
With easy access for transport links to the A127 and the A130, this home is in a wonderful location
The large extended dining room, family room, and kitchen provide a versatile living space, perfect for entertaining or relaxing with loved ones. With the West facing garden and bi-fold doors leading out to the garden, natural light floods the interior aided by the large skylight, creating a warm and inviting atmosphere throughout.
The kitchen with Island has plenty of storage and so much worktop space. If you love to cook and entertain, this kitchen will not dissapoint!
Outside the west-facing garden offers plenty of space for entertaining for the kids to play or to host a gathering (maybe a moving in party…!)
The living room ads a cosy area to the property, in addition to the open family room, this creates a retreat for any size family.
There is also a utility room and W/C which really adds to the home.
Upstairs there are 3 good size bedrooms, even the 3rd room doesn’t feel small. The main bedroom has space for any size bed, along with 2 wardrobes and an en-suite.
This is a wonderful house and I can’t wait to show you around!
Mortgage Calculator
- Down Payment
- Loan Amount
- Monthly Mortgage Payment
- Monthly HOA Fees

















































