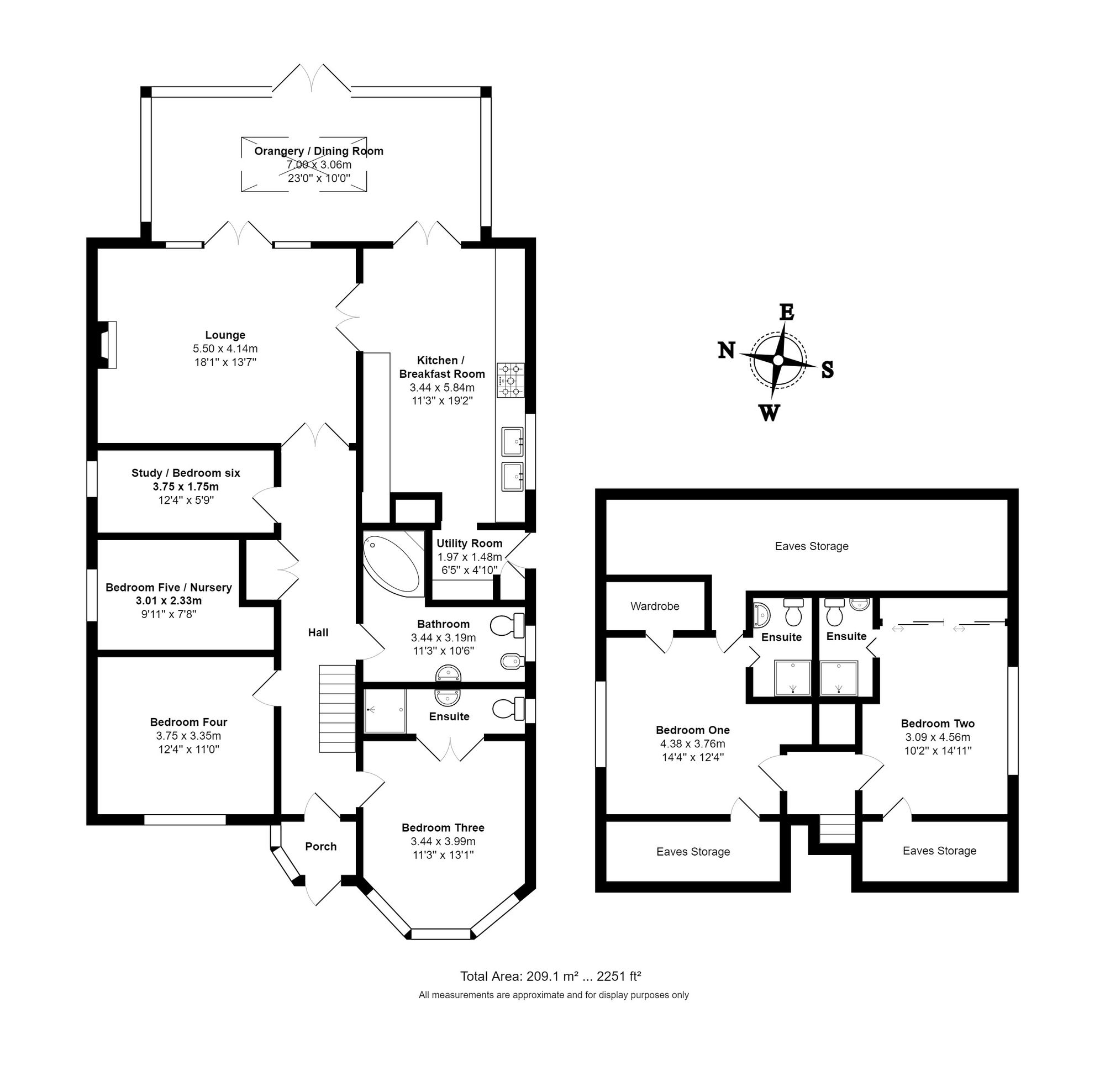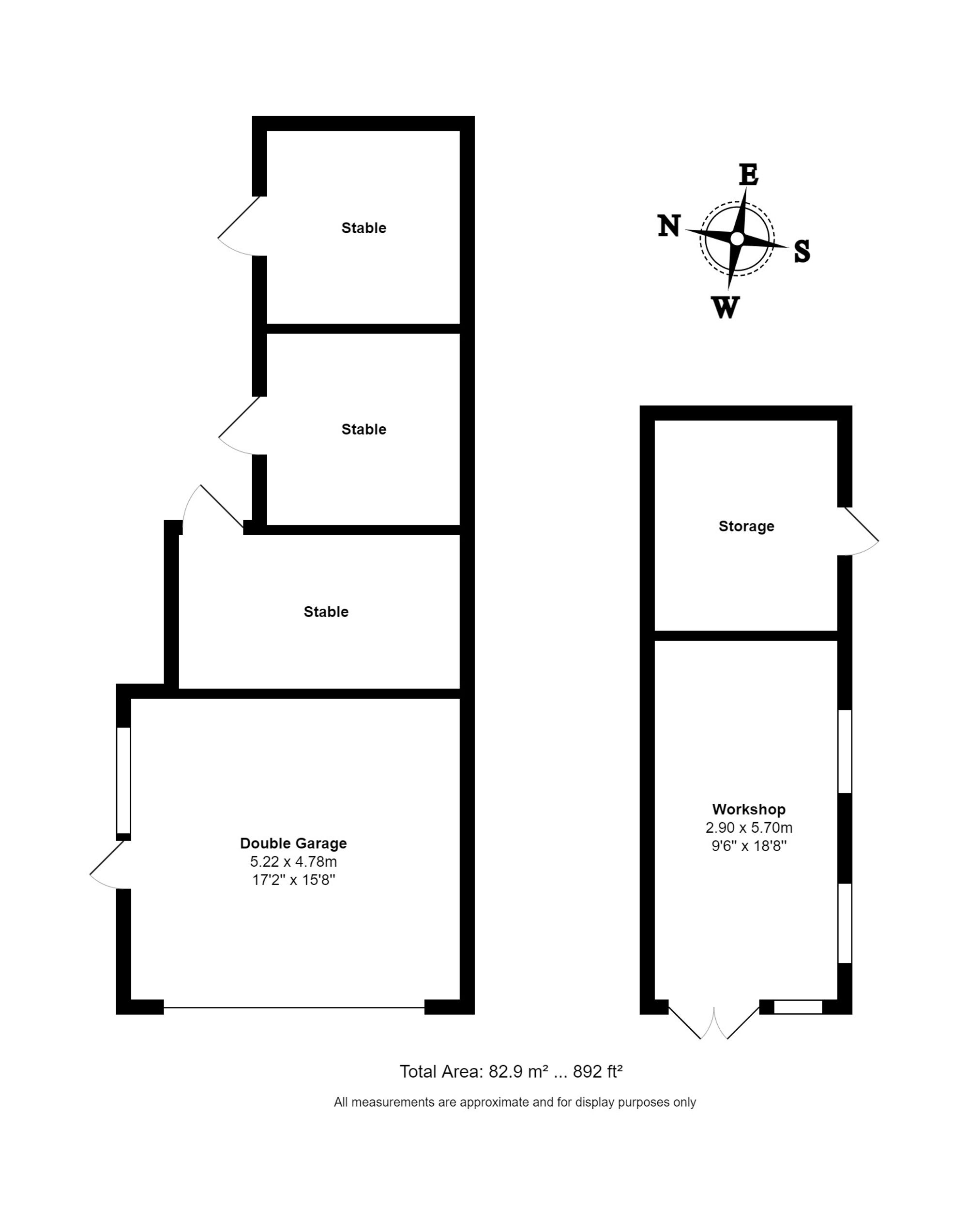Sugden Avenue, Wickford, SS12
Sugden Avenue, Wickford, SS12
Details
Updated on November 21, 2024 at 12:59 pm- Property ID: 0d438efd-21f8-4404-a9b2-0b91c064669b
- Price: Guide Price £700,000.00
- Property Size: 171 Sq M
- Bedrooms: 5
- Rec Rooms: 2
- Bathrooms: 4
- Garages / Parking: Double garage, Off street
- Property Type: Detached House
- Property Status: Sold STC
- Property Built (Approx): 1990s
Description
Nestled less than a mile away from Wickford Train Station, this charming five/six six-bedroom detached house is a true gem waiting for its next family to call it home. With Grange Primary School and Bromfords Secondary School, a mere 0.5 mile walk away, and a walk into the high street taking under 25 mins but with shops nearby, this property is not only spacious, but its prime location makes it ideal for those seeking both convenience and comfort.
The property itself is over 3000 sqft, this home sits on an expansive (approx) 0.25-acre plot offering a bounty of potential – from its large double garage and multiple stables to the solar panels (a huge benefit in 2024!).
Inside, five/six bedrooms await along with three ensuite bathrooms, a family bathroom, a generously sized lounge, and an airy orangery that beckons natural light with a huge lantern ceiling and spotlights overlooking the garden.
The property also features a kitchen/breakfast room, utility room, and the unique touch of double doors that seamlessly open up the living areas for grand entertaining or create intimate spaces for cosy evenings. Furthermore, the property comes with potential for further expansion as the current owner had considered adding walk-in wardrobes, an extra bedroom, and a study, all subject to planning permission of course (and this was just upstairs!) – making this a truly versatile home.
While the interior of this property exudes warmth and character, the outside space is equally as captivating. The extensive driveway, capable of comfortably accommodating 10+ cars, extends down the side of the property towards the garage. With room for 4-6 cars just on the front driveway alone, parking will never be an issue for both residents and guests. Surrounded by lush greenery, the property rests on a substantial plot, offering ample space for outdoor activities and relaxation. Whether it’s enjoying the tranquillity of the garden, exploring the multiple stables and additional storage options, or simply basking in the beauty of the property’s plot, the outside space presents endless possibilities to create your own private oasis. Don’t miss out on the chance to call this stunning property your own – book a viewing today and envision the future that awaits in this idyllic setting.
Lounge
Orangery / Dining Room
Kitchen/Breakfast Room
Utility Room
Bedroom 1
Ensuite to Bedroom 1
Bedroom Two
Ensuite to Bedroom 2
Bedroom Three
Ensuite to Bedroom 3
Bedroom 4
Bedroom 5 / Nursery / Playroom
Study / Bedroom Six
Family Bathroom
Energy Class
- Current Energy Rating: C
- .:
- EPC Current Rating: 79.0
- EPC Potential Rating: 83.0
- A
- B
-
| Energy Performance Rating CC
- D
- E
- F
- G
Mortgage Calculator
- Down Payment
- Loan Amount
- Monthly Mortgage Payment
- Monthly HOA Fees




















































































