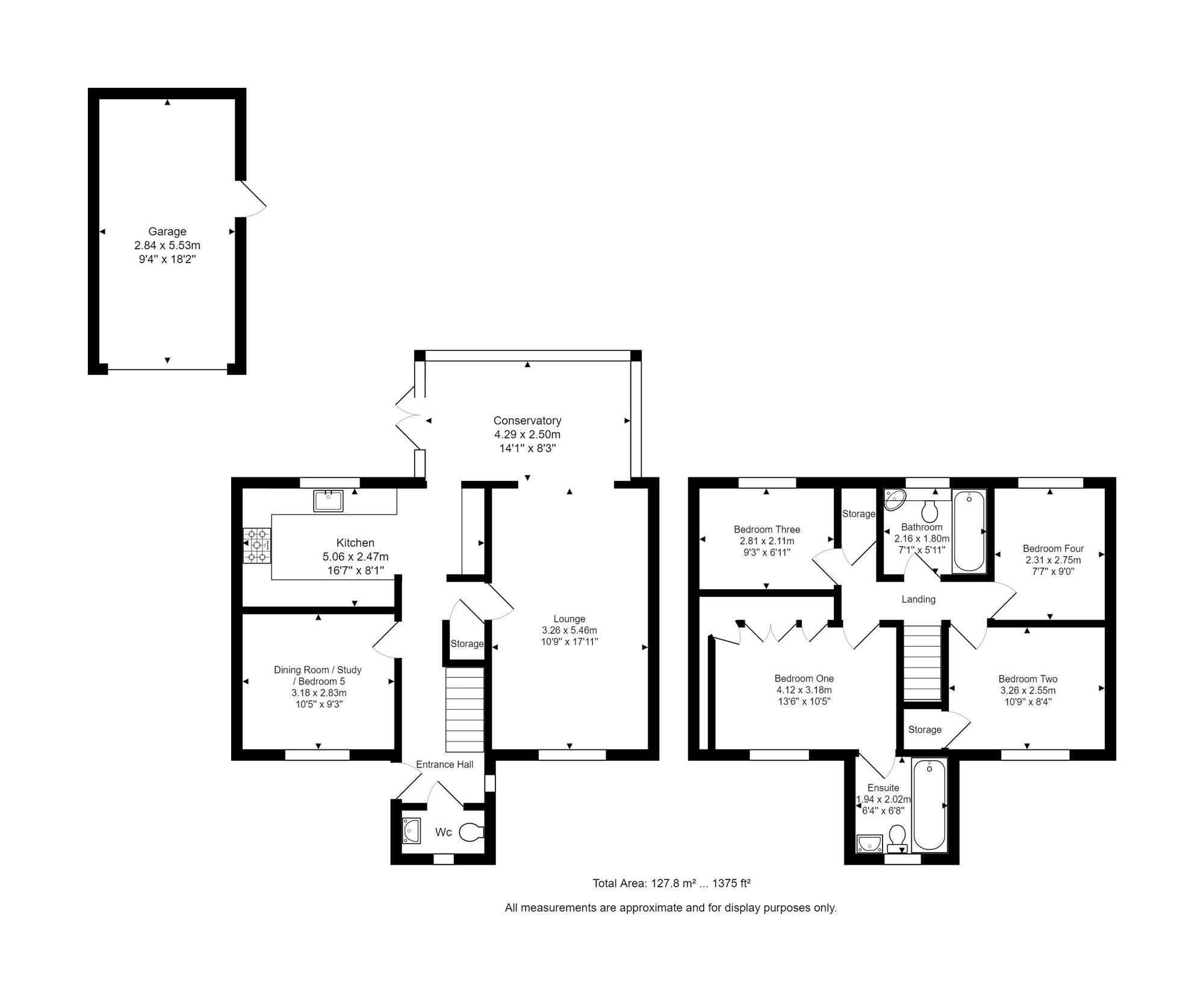Thetford Place, Basildon, SS15
Thetford Place, Basildon, SS15
Details
Updated on February 22, 2025 at 11:11 am- Property ID: 1cada665-8011-41b3-9fb6-7b5d35ad2925
- Price: Guide Price £500,000.00
- Property Size: 111 Sq M
- Bedrooms: 4
- Rec Rooms: 2
- Bathrooms: 3
- Garages / Parking: Garage, Driveway
- Property Status: Sold STC
- Property Built (Approx): 1970 - 1990
Description
Situated in the peaceful and well-connected Noak Bridge area, Thetford Place offers the ideal balance of comfort and convenience. Laindon and Basildon train stations are just a 10-minute drive away, making commuting to London effortless. Nearby, Basildon Town Centre and Billericay offer a variety of shops, dining options, and amenities. Families will appreciate the proximity to Noak Bridge Primary School, just a 5-minute walk away, and The James Hornsby School, a 15-minute walk.
The property features a spacious driveway with room for up to four cars, positioned in a quiet corner of the cul-de-sac for enhanced privacy.
Upon entering, you’re greeted by a bright, spacious hallway with under-stairs storage. The ground floor includes a large lounge that seamlessly flows into a conservatory, currently used as a dining room with views over the garden. The modern gloss kitchen, accessible from both the conservatory and hallway, is equipped with fully integrated appliances, a large range cooker, and a window overlooking the garden. A versatile room, currently serving as a study/craft room, could easily be converted into a fifth bedroom or additional reception space. A convenient downstairs toilet completes this level.
Upstairs, you’ll find four generously sized bedrooms. The master bedroom includes extensive storage with large wardrobes and over-bed storage, along with a spacious ensuite featuring a bath, over-bath shower, sink, and toilet. Bedrooms two and three also feature built-in storage, with bedroom two including a large cupboard over the stairs. Bedroom four has recently been updated with new flooring and fresh decor. The hallway also includes a large storage cupboard, perfect for towels and linens. The modern family bathroom is equipped with a bath, a rainforest-style shower, sink, and toilet.
The rear garden is well-maintained, featuring a large patio area surrounding the conservatory, a tucked-away timber shed, mature plants, and a well-kept lawn, providing a serene outdoor space for relaxation.
The property also includes a partially converted garage, which has been insulated and plasterboarded, making it an ideal space for a home gym, office, or additional storage. The garage door remains in place, allowing for versatile use while retaining its original functionality.
This move-in-ready home, presented in immaculate condition, offers a fantastic opportunity for families seeking a spacious and versatile home in the desirable Noak Bridge area.
Entrance Hall
Downstairs wc
Dining Room / Study / Bedroom Five
Kitchen
Convervatory
Lounge
Bedroom One
Bedroom Two
Bedroom Three
Bedroom Four
Bathroom
Ensuite
Energy Class
- Current Energy Rating: D
- .:
- EPC Current Rating: 63.0
- EPC Potential Rating: 80.0
- A
- B
- C
-
| Energy Performance Rating DD
- E
- F
- G
Mortgage Calculator
- Down Payment
- Loan Amount
- Monthly Mortgage Payment
- Monthly HOA Fees





























































