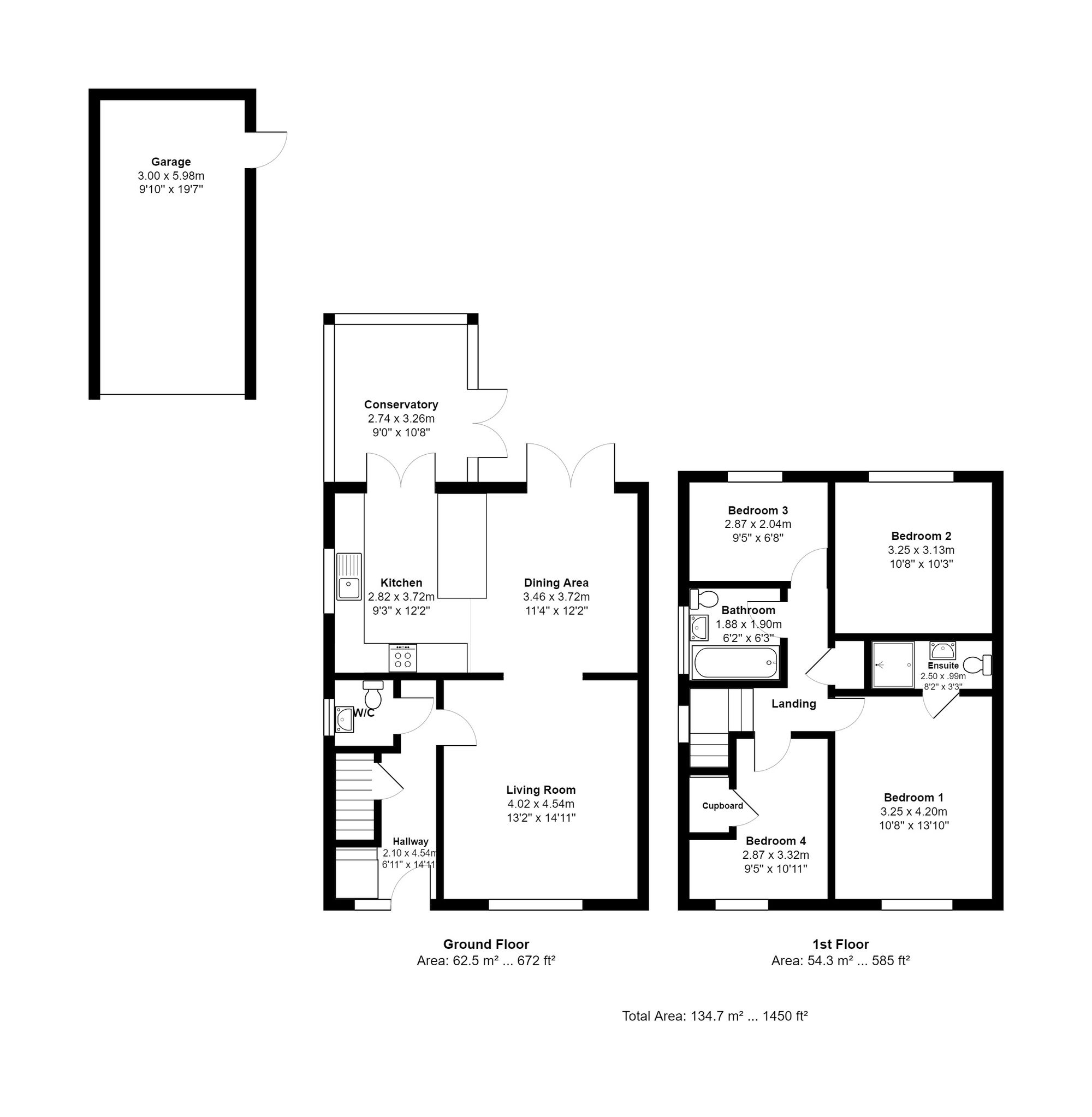Gosfield Close, Rayleigh, SS6
Gosfield Close, Rayleigh, SS6
Details
Updated on July 26, 2024 at 3:24 pm- Property ID: 98ab88a1-9b4c-4afa-ac01-402aca497ebf
- Price: Guide Price £450,000.00
- Bedrooms: 4
- Rec Rooms: 3
- Bathrooms: 3
- Garages / Parking: Garage
- Property Type: Detached House
- Property Status: Sold STC
- Property Built (Approx): 1970 - 1990
Description
This end of Chain nestled on a quiet cul-de-sac in Rayleigh, this 4-bedroom detached house offers plenty. With a modern open plan kitchen/dining room with granite worktops, integrated appliances a breakfast bar, large living room, downstairs W/C, Conservatory, Garage, Driveway for 4 vehicles. Full solar power installation.
Conveniently located within a 15-minute walk from Rayleigh Station and mere minutes from Our Lady of Ransom Catholic School, with Glebe Primary School and Sweyne Park Senior School also easily accessible within a 15-minute walk. Local shops are around a 5-10-minute walk away.
Rayleigh Grange Park and Wheatley woods is around a 2-minute walk away from the front door, great for taking the dog for a walk or somewhere for the kids to blow off some steam. This family is great for convenience and accessibility.
Approaching the property, you’ll immediately appreciate its secluded setting, with off-road parking for 3 – 4 cars and a 20ft garage nestled to the side.
Upon entering, you’ll be greeted by a familiar sense of warmth and space. The home is kept to a high standard throughout, however, room to add your own personal touched if required.
With a large living room, a downstairs WC, and a beautiful open plan kitchen dining room and with so much worktop space and storage that trying out those ingredient heavy recipes whilst entertaining will all be done with ease! This family home is sure to impress.
Upstairs, discover four bedrooms, including two doubles and two singles. The main bedroom benefits from an en-suite, providing added comfort and convenience.
Don’t miss the opportunity to make it your own—schedule a viewing today and experience the perfect blend of comfort and character that this home has to offer.
Energy Class
- Current Energy Rating: D
- .:
- EPC Current Rating: 63.0
- EPC Potential Rating: 83.0
- A
- B
- C
-
| Energy Performance Rating DD
- E
- F
- G
Mortgage Calculator
- Down Payment
- Loan Amount
- Monthly Mortgage Payment
- Monthly HOA Fees

























































