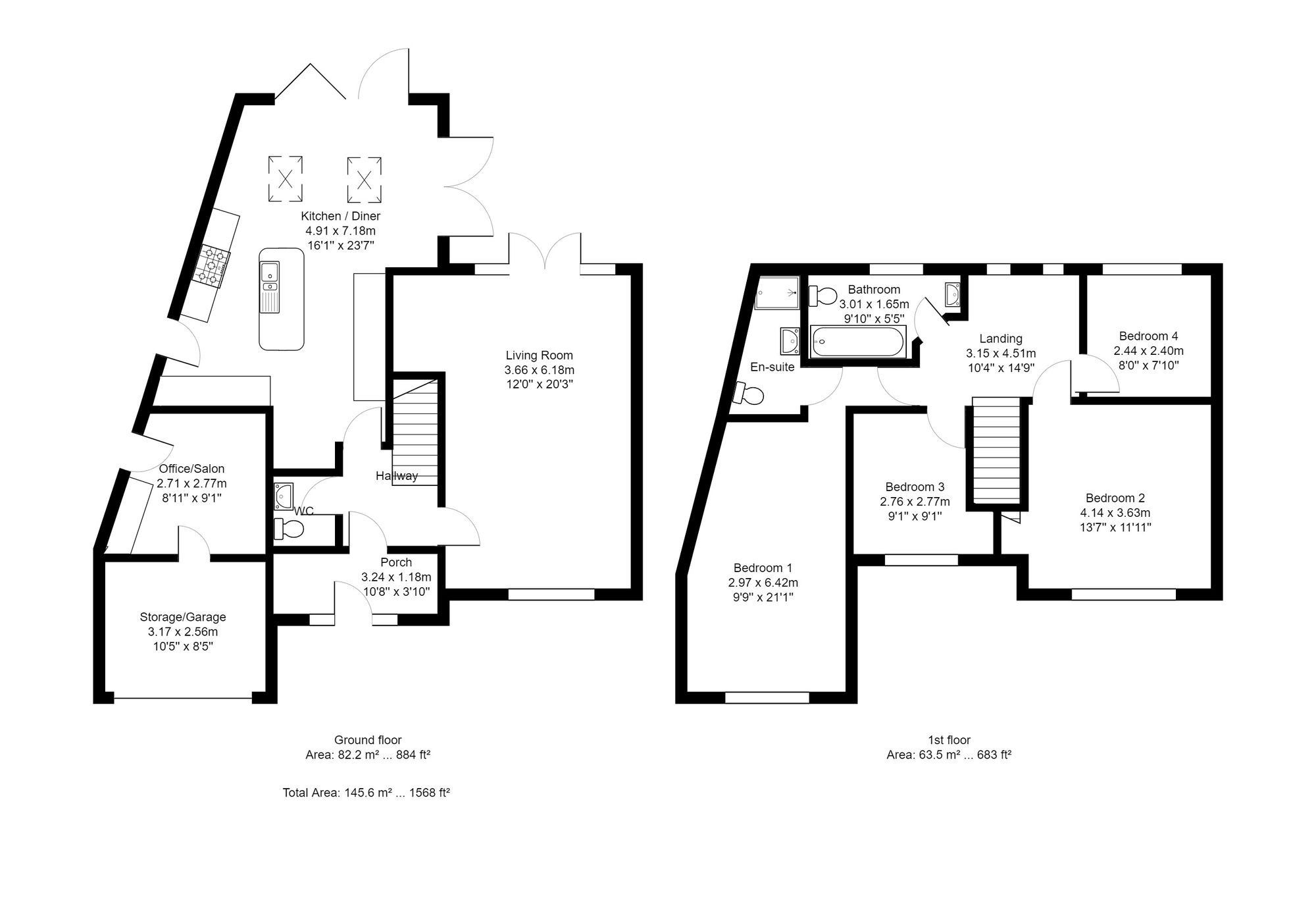Station Crescent, Rayleigh, SS6
Station Crescent, Rayleigh, SS6
Details
Updated on July 26, 2024 at 5:49 pm- Property ID: a55284cc-1280-4b9f-85dd-88d1b314ac38
- Price: Guide Price £600,000.00
- Bedrooms: 4
- Room: 1
- Bathrooms: 3
- Garages / Parking: Driveway
- Property Type: Semi-Detached House
- Property Status: Sold STC
- Council Tax Cost: 2076
Description
Welcome to this exceptional 4-bedroom house, offering a blend of space and elegance. With three double rooms and an additional single room, en-suite, large living room, extended open plan kitchen/dining room, partially converted garage to office/salon and south facing garden. The list goes on, but before we talk more about the home, let’s see what is in walking distance from the front door.
Rayleigh Station is just over a 5-minute walk, taking you to Liverpool Street in under an hour. In addition, there is a great connection for the bus network here, connecting Chelmsford through to Southend as well as the Stansted flyer.
You are a 5-10minute walk from High Street. Rayleigh High Street known for its restaurants, shops, hairdressers, coffee shops and cafes. A scenic town crowned with Rayleigh Church and Rayleigh Windmill. Although this town has its place in history, it’s still modern. If you are looking for somewhere to go shopping, meet friends or go out for a meal, Rayleigh is the perfect town on your doorstep.
If you are looking for schools, then you are nestled perfectly between Sweyne Park & Fitzwimarc Secondary School & sixth form. For primary Schools you are again sitting between Rayleigh Primary, Edward Francis and almost at the bottom of the road is Glebe primary school (a 10-minute walk depending on little legs).
This location speaks volumes so, let’s walk around the home… (although I am sure the pictures spoken for themselves)
Firstly you will notice a driveway with space for 3-4 cars and as well as a large porch add to the practicality and curb appeal of this remarkable home. The garage has been cleverly converted into part storage and part office/salon, providing a versatile space for whatever you require.
The large lounge running from the front to the back of the property, creating a welcoming atmosphere for relaxation. This space is not only perfect for a large family but also great for entertain in.
The open plan kitchen and dining room, complete with stunning granite worktops and Smeg range cooker, serve as the heart of the home. The dining area features vaulted ceilings, enhancing the sense of space and light. Bifold doors seamlessly connect the interior to the beautiful garden, creating a seamless transition between indoor and outdoor living.
Stepping out into the landscaped garden, with plenty of space for a barbecue, to entertain or eat alfresco!
Before we head upstairs there is also a good size w/c.
The master bedroom benefits from an en-suite as well as plenty of space to unwind in. With 2 further double rooms as well a large single that could be used as an office/nursery or playroom.
The main bathroom has everything you need, with a shower over bath.
I can’t wait to show you around this wonderful home!
Mortgage Calculator
- Down Payment
- Loan Amount
- Monthly Mortgage Payment
- Monthly HOA Fees











































