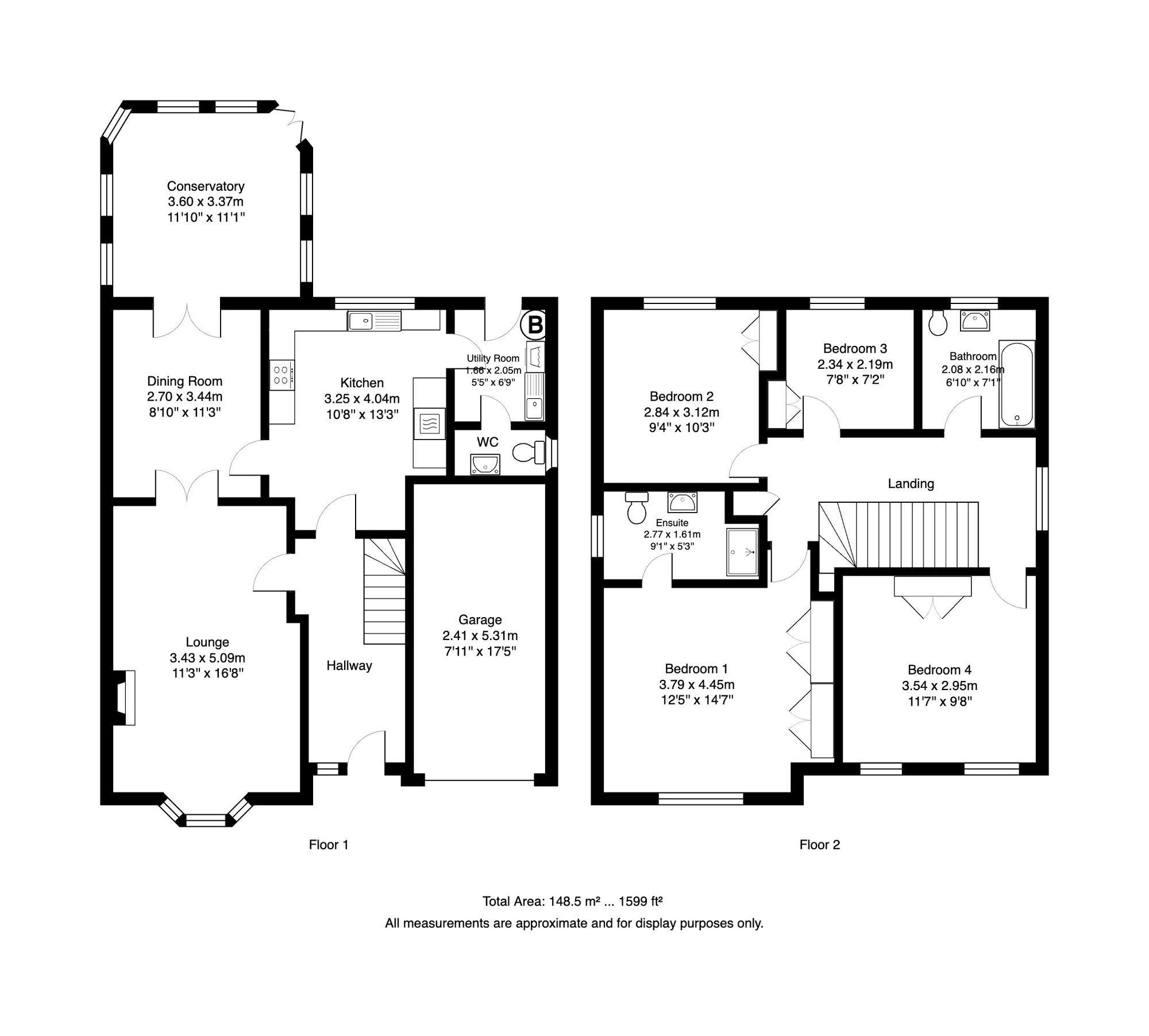Victoria Avenue, Rayleigh, SS6
Victoria Avenue, Rayleigh, SS6
Details
Updated on July 26, 2024 at 3:24 pm- Property ID: ab467c1e-0e0d-49e4-b7c9-ee5e46d904da
- Price: Fixed Price £650,000.00
- Bedrooms: 4
- Rec Rooms: 3
- Bathrooms: 3
- Garages / Parking: Garage, Driveway, On street, Driveway
- Property Type: Detached House
- Property Status: Sold STC
- Property Built (Approx): 1990s
Description
Step into a world of comfort and style with this charming 4-bedroom detached family house situated in a quiet road of similar properties, and close to all local amenities in Rayleigh.
Within walking distance of both primary and secondary schools, such as St Nicholas Church of England primary, and Sweyne Park School, this location appeals to families with children of all ages, and for commuters too, as its just a 23 min walk to Rayleigh Station. If you hop in the car, within 5 minutes you could be at Rayleigh High Street or Asda Supermarket for the weekly shop, plus there is a Tesco express within a short walk for your convenience.
With easy access for transport links to the A127 and the A130, this home really is in one of Rayleigh’s more desirable locations.
As you enter into a spacious hallway, this delightful property features a fitted kitchen equipped with built-in appliances. There is a lovely big window facing the back garden which allows plenty of light to flood in. Just off the kitchen is a convenient utility room where you will find the boiler, which was only installed 2 years ago, and has the remaining warranty valid for approximately 6 years. Off the kitchen the utility room has a separate sink and its own access to the back garden. Someone obviously put a lot of thought into the layout of this house, as the downstairs wc is also at the back of the utility, so coming in from outside, you don’t have to walk through the house if you need the loo! Perfect for Children coming in and out, or if you have pets!
Next door to the kitchen is the dining room which is nicely positioned between the lounge at the front, and the conservatory at the back, a perfect space for hosting gatherings, and a cosy conservatory making the most of the beautiful south facing garden.
Upstairs, a spacious landing leads you to the luxurious main bedroom complete with an en-suite for your relaxation. A further three good sized bedrooms, and a family bathroom.
All the bedrooms have built in wardrobes and the house has double glazed windows throughout.
Unwind in the expansive garden that stretches behind the property, beckoning you to host BBQs and family picnics on sunny afternoons. Embrace the joys of outdoor living by creating your own paradise in this generously sized outdoor space. Whether you’re planting herbs in the garden, dining alfresco on the patio, or simply soaking up the sun, this outdoor area offers endless possibilities for relaxation and entertainment. Finally, don’t forget the garage, which has lighting and power, and potential to be whatever suits your lifestyle the most.
Don’t miss out on the chance to make this enchanting property your own – book a viewing today and start envisioning your dream lifestyle in this lovely home!
Kitchen
Lounge
Dining Room
Utility Room
Main bedroom
Bathroom
Energy Class
- Current Energy Rating: C
- .:
- EPC Current Rating: 72.0
- EPC Potential Rating: 82.0
- A
- B
-
| Energy Performance Rating CC
- D
- E
- F
- G
Mortgage Calculator
- Down Payment
- Loan Amount
- Monthly Mortgage Payment
- Monthly HOA Fees







































































